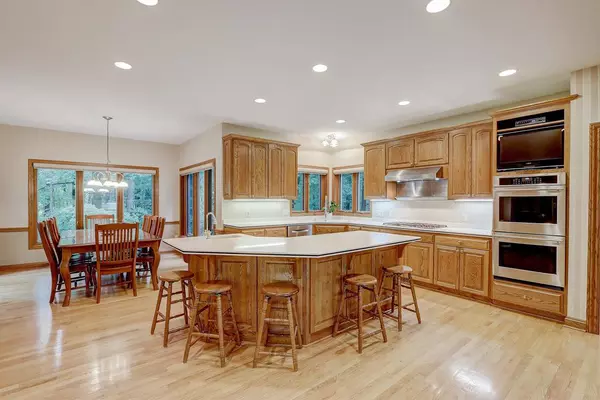Bought with Dave Marek
$520,000
$529,900
1.9%For more information regarding the value of a property, please contact us for a free consultation.
11960 W Whitaker AVENUE Greenfield, WI 53228
4 Beds
3.5 Baths
3,750 SqFt
Key Details
Sold Price $520,000
Property Type Single Family Home
Sub Type Colonial
Listing Status Sold
Purchase Type For Sale
Square Footage 3,750 sqft
Price per Sqft $138
Municipality GREENFIELD
Subdivision Foxwood Crossing
MLS Listing ID 1706584
Sold Date 10/09/20
Style Colonial
Bedrooms 4
Full Baths 3
Half Baths 1
Year Built 1994
Annual Tax Amount $12,817
Tax Year 2019
Lot Size 1.340 Acres
Acres 1.34
Property Description
One of the largest homes in the Whitnall school district will satisfy your demands for size, privacy, quality and timeless appeal. Perfectly located on quiet, tree lined cul de sac. Grand foyer opens to formal living room & dining room. Huge kitchen has premium appliances, tons of cabinets, Corian tops, pantry, Huge island, hardwood flrs & unique dining area with tons of windows. Epic family room makes a statement with a''Wall of windows'', custom fireplace & wet bar. Formal den has rich wood details. Master bedrm has huge private bathrm, walk in closet & open flex area. 2nd bedrm also has private bathrm. Fully exposed basement offers 1980 feet of potential living space. Enjoy the north woods feel of a 1.34 acre yard from elevated deck or rear patio. A Must See quality home. Virtual tour
Location
State WI
County Milwaukee
Zoning RES
Rooms
Family Room Main
Basement 8'+ Ceiling, Full, Full Size Windows, Poured Concrete, Radon Mitigation System, Sump Pump, Walk Out/Outer Door
Kitchen Main
Interior
Interior Features Cable/Satellite Available, Central Vacuum, High Speed Internet, Intercom, Pantry, Security System, Skylight(s), Cathedral/vaulted ceiling, Walk-in closet(s), Wet Bar, Wood or Sim.Wood Floors
Heating Natural Gas, Lp Gas
Cooling Central Air, Forced Air, Heat Pump, Multiple Units, Zoned Heating
Equipment Dishwasher, Disposal, Dryer, Other, Range/Oven, Range, Refrigerator, Washer
Exterior
Exterior Feature Brick, Brick/Stone, Wood
Garage Opener Included, Attached, 3 Car
Garage Spaces 3.5
Waterfront N
Waterfront Description Creek
Building
Lot Description Wooded
Sewer Municipal Sewer, Municipal Water
Architectural Style Colonial
New Construction N
Schools
Elementary Schools Edgerton
Middle Schools Whitnall
High Schools Whitnall
School District Whitnall
Others
Special Listing Condition Arms Length
Read Less
Want to know what your home might be worth? Contact us for a FREE valuation!

Our team is ready to help you sell your home for the highest possible price ASAP
Copyright 2024 WIREX - All Rights Reserved






