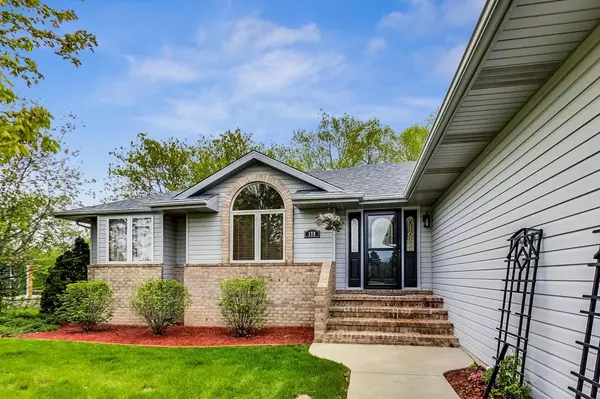Bought with The Marciniak Team*
$360,000
$389,900
7.7%For more information regarding the value of a property, please contact us for a free consultation.
179 11th AVENUE Union Grove, WI 53182
4 Beds
3 Baths
2,460 SqFt
Key Details
Sold Price $360,000
Property Type Single Family Home
Sub Type Ranch
Listing Status Sold
Purchase Type For Sale
Square Footage 2,460 sqft
Price per Sqft $146
Municipality UNION GROVE
Subdivision The Groves
MLS Listing ID 1690548
Sold Date 08/07/20
Style Ranch
Bedrooms 4
Full Baths 3
Year Built 1997
Annual Tax Amount $5,840
Tax Year 2019
Lot Size 0.300 Acres
Acres 0.3
Property Description
Come fall in love with this beautiful OPEN CONCEPT 4 bed, 3 bath walk-out ranch. Eat-in kitchen with NEW GRANITE COUNTERTOPS leads to a LOFTED DECK OVERLOOKING A NATURE PRESERVE which means no rear neighbors! Tons of NATURAL LIGHT in huge master bedroom with UPDATED MASTER ENSUITE and walk-in closet. 2nd bedroom, additional bathroom, FIRST FLOOR LAUNDRY ROOM and office with glass panel French doors round out the main level. You will be stunned by the FINISHED WALK-OUT BASEMENT with sliding patio doors, 2 bedrooms with egress windows, and FRESHLY REMODELED FULL BATHROOM! ATTACHED 3.5 CAR HEATED GARAGE, with EPOXY FLOORS is the space you didn't know you needed! METICULOUSLY MAINTAINED YARD has tiered flower beds, and NEW ROOF IN 2018 makes this home a must see!
Location
State WI
County Racine
Zoning Res
Rooms
Family Room Lower
Basement Finished, Full, Full Size Windows, Walk Out/Outer Door, Exposed
Kitchen Main
Interior
Interior Features Cathedral/vaulted ceiling, Walk-in closet(s)
Heating Natural Gas
Cooling Central Air, Forced Air
Equipment Dishwasher, Disposal, Dryer, Microwave, Range/Oven, Range, Refrigerator, Washer
Exterior
Exterior Feature Aluminum/Steel, Aluminum, Brick, Brick/Stone
Garage Opener Included, Heated, Attached, 3 Car
Garage Spaces 3.5
Waterfront N
Building
Sewer Municipal Sewer, Municipal Water
Architectural Style Ranch
New Construction N
Schools
High Schools Union Grove
School District Union Grove J1
Read Less
Want to know what your home might be worth? Contact us for a FREE valuation!

Our team is ready to help you sell your home for the highest possible price ASAP
Copyright 2024 WIREX - All Rights Reserved






