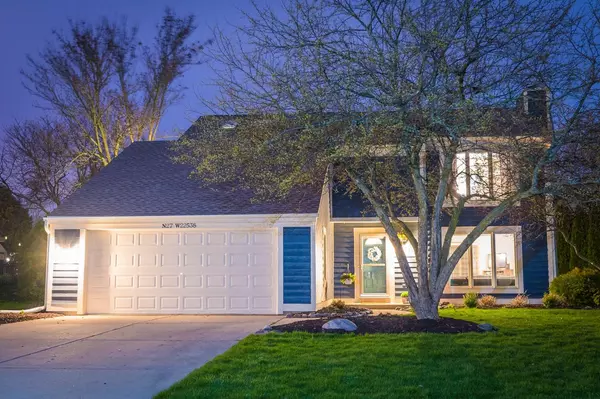Bought with The Roth Team*
$365,000
$369,900
1.3%For more information regarding the value of a property, please contact us for a free consultation.
N27W22538 Burningwood Ln Waukesha, WI 53186
3 Beds
2.5 Baths
2,244 SqFt
Key Details
Sold Price $365,000
Property Type Single Family Home
Sub Type Colonial,Contemporary
Listing Status Sold
Purchase Type For Sale
Square Footage 2,244 sqft
Price per Sqft $162
Municipality PEWAUKEE
Subdivision Springdale Estates
MLS Listing ID 1686749
Sold Date 06/10/20
Style Colonial,Contemporary
Bedrooms 3
Full Baths 2
Half Baths 2
Year Built 1987
Annual Tax Amount $3,925
Tax Year 2019
Lot Size 0.310 Acres
Acres 0.31
Property Description
Virtual Tour: https://vimeo.com/413297441/22321fdc58Coveted Springdale Estates location in Pewaukee School District. Spacious LR w/ natural light & stacked stone NFP opens to eat-in KIT w/ great cabinet & counter space. Dining space overlooks patio & landscaped yard. Formal DR, currently used as a play room, is a wonderfully versatile space. Convenient 1st floor laundry plus stunning half BA on main. Upstairs find all 3 BRMs, including king-sized MSTR w/ updated en suite BA, private balcony & WIC! 2nd & 3rd BRMs both generous in size w/ great closet space. LL is excellent extension of home w/ 2 finished spaces plus bonus half BA & great storage! Recent updates per seller include light fixtures, water heater, washer, dryer & more!
Location
State WI
County Waukesha
Zoning RES
Rooms
Basement Block, Finished, Full
Kitchen Main
Interior
Interior Features Seller Leased: Water Softener, Cathedral/vaulted ceiling, Walk-in closet(s)
Heating Natural Gas
Cooling Central Air, Forced Air
Equipment Dishwasher, Disposal, Dryer, Microwave, Other, Range/Oven, Range, Refrigerator, Washer
Exterior
Exterior Feature Wood
Garage Opener Included, Attached, 2 Car
Garage Spaces 2.5
Waterfront N
Building
Sewer Municipal Sewer, Municipal Water
Architectural Style Colonial, Contemporary
New Construction N
Schools
Middle Schools Asa Clark
High Schools Pewaukee
School District Pewaukee
Read Less
Want to know what your home might be worth? Contact us for a FREE valuation!

Our team is ready to help you sell your home for the highest possible price ASAP
Copyright 2024 WIREX - All Rights Reserved






