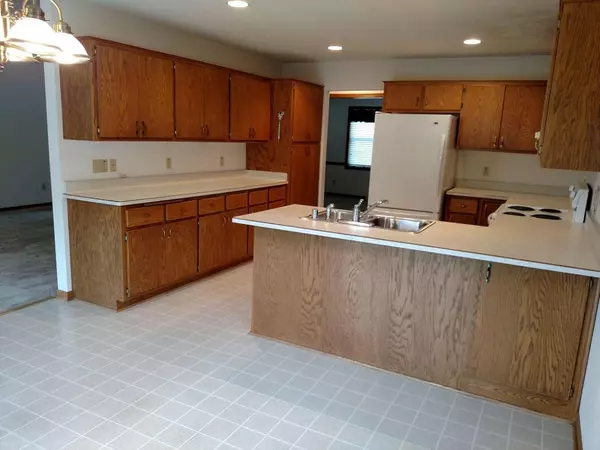Bought with Ryan W Imperiale
$360,000
$375,000
4.0%For more information regarding the value of a property, please contact us for a free consultation.
3519 W Forest Hill Ave Franklin, WI 53132
3 Beds
3 Baths
1,805 SqFt
Key Details
Sold Price $360,000
Property Type Single Family Home
Sub Type Ranch
Listing Status Sold
Purchase Type For Sale
Square Footage 1,805 sqft
Price per Sqft $199
Municipality FRANKLIN
Subdivision Imperial Heights
MLS Listing ID 1756246
Sold Date 09/16/21
Style Ranch
Bedrooms 3
Full Baths 3
Year Built 1998
Annual Tax Amount $6,209
Tax Year 2020
Lot Size 0.260 Acres
Acres 0.26
Property Description
Newer windows, newer HVAC, newer roof. Most major items recently replaced! Over 1800 sqft, featuring 3 spacious bedrooms and 3 full baths! Nice open concept flowing from the kitchen to the vaulted great room w/ GFP. The formal DR would also make a great den/office or 4th BR! MBR suite with private bath and walk-in closet. Massive basement area with poured concrete walls awaits your rec rm ideas (bathroom already added). Other features include central vac and central air! What a great neighborhood for those family walks and a nice park with tennis and basketball court, and ball diamond right down the block. Don't let this one pass you buy, call today for your private showing!
Location
State WI
County Milwaukee
Zoning residential
Rooms
Basement Full, Poured Concrete, Sump Pump
Kitchen Main
Interior
Interior Features Cable/Satellite Available, Central Vacuum, Skylight(s), Cathedral/vaulted ceiling, Walk-in closet(s)
Heating Natural Gas
Cooling Central Air, Forced Air
Equipment Dishwasher, Disposal, Dryer, Range/Oven, Range, Refrigerator, Washer
Exterior
Exterior Feature Aluminum/Steel, Aluminum, Brick, Brick/Stone, Vinyl
Garage Opener Included, Attached, 2 Car
Garage Spaces 2.5
Waterfront N
Building
Sewer Municipal Sewer, Municipal Water
Architectural Style Ranch
New Construction N
Schools
Middle Schools Oak Creek West
High Schools Oak Creek
School District Oak Creek-Franklin
Read Less
Want to know what your home might be worth? Contact us for a FREE valuation!

Our team is ready to help you sell your home for the highest possible price ASAP
Copyright 2024 WIREX - All Rights Reserved






