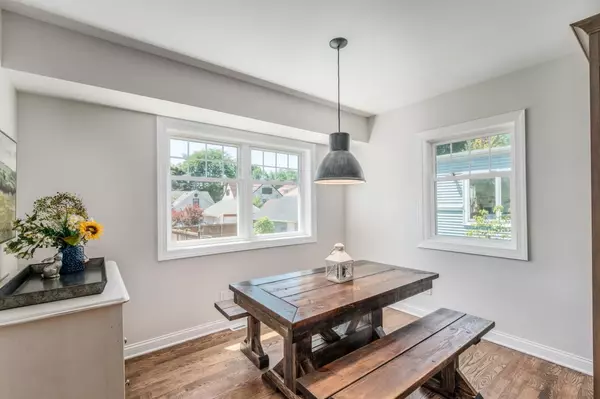Bought with Falk Ruvin Gallagher Team*
$700,000
$699,000
0.1%For more information regarding the value of a property, please contact us for a free consultation.
2215 E Menlo Blvd Shorewood, WI 53211
4 Beds
2.5 Baths
4,400 SqFt
Key Details
Sold Price $700,000
Property Type Single Family Home
Sub Type Colonial
Listing Status Sold
Purchase Type For Sale
Square Footage 4,400 sqft
Price per Sqft $159
Municipality SHOREWOOD
MLS Listing ID 1699841
Sold Date 08/31/20
Style Colonial
Bedrooms 4
Full Baths 2
Half Baths 1
Year Built 1919
Annual Tax Amount $8,566
Tax Year 2019
Lot Size 6,969 Sqft
Acres 0.16
Property Description
ALL NEW: Bryant Mechanicals, high eff. windows throughout, dimensional shingle roof 50 year warranty, painted in and out, 200 amp panel, sump pump, drain tile, GE monogram and quartzkitchen, Kohler baths, and 21x19 Master Suite Retreat with balcony to die for. Master WIC is bigger than some bedrooms in Shorewood homes! Original charm remains w/ refinished hardwoods and NFP, stained glass built-ins and more. Add the spacious open floor plan with multiple additions built by the craftsmen at Ironwood Builders, and you have the dream home you have been searching for. Expand into lower level-1200 sq ft addition plumbed for full bathwith egress! Coveted Menlo Blvd address gives the perfect location - prestigious, yet livable, with minimal traffic. Come home to Shorewood today.
Location
State WI
County Milwaukee
Zoning RES
Rooms
Family Room Main
Basement 8'+ Ceiling, Block, Full, Full Size Windows, Partially Finished, Poured Concrete, Sump Pump
Kitchen Main
Interior
Interior Features Cable/Satellite Available, Pantry, Cathedral/vaulted ceiling, Walk-in closet(s), Wood or Sim.Wood Floors
Heating Natural Gas
Cooling Central Air, Forced Air, Whole House Fan
Equipment Dishwasher, Disposal, Other, Range/Oven, Range, Refrigerator
Exterior
Exterior Feature Aluminum/Steel, Aluminum, Aluminum Trim, Wood
Garage Opener Included, Detached, 2 Car
Garage Spaces 2.5
Waterfront N
Building
Lot Description Sidewalks
Sewer Municipal Sewer, Municipal Water
Architectural Style Colonial
New Construction N
Schools
Elementary Schools Atwater
Middle Schools Shorewood
High Schools Shorewood
School District Shorewood
Read Less
Want to know what your home might be worth? Contact us for a FREE valuation!

Our team is ready to help you sell your home for the highest possible price ASAP
Copyright 2024 WIREX - All Rights Reserved






