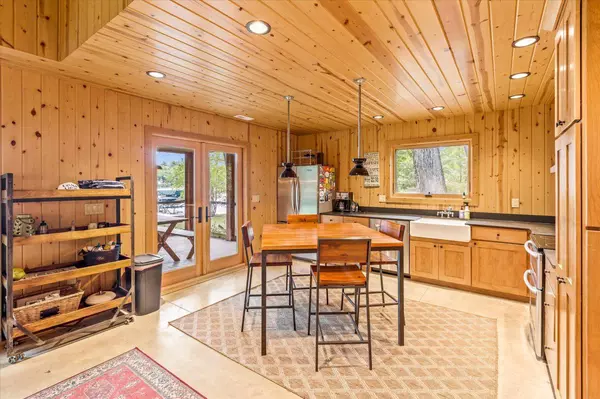Bought with The Linda Wells Team*
$850,000
$825,000
3.0%For more information regarding the value of a property, please contact us for a free consultation.
S108W34682 S Shore Dr #S108W34670 Mukwonago, WI 53149
3 Beds
2 Baths
2,288 SqFt
Key Details
Sold Price $850,000
Property Type Single Family Home
Sub Type Contemporary
Listing Status Sold
Purchase Type For Sale
Square Footage 2,288 sqft
Price per Sqft $371
Municipality EAGLE
MLS Listing ID 1762682
Sold Date 10/19/21
Style Contemporary
Bedrooms 3
Full Baths 2
Year Built 2012
Annual Tax Amount $8,146
Tax Year 2020
Lot Size 0.480 Acres
Acres 0.48
Property Description
Welcome to Eagle Springs Lake, just a short drive to your own private retreat. This custom designed home sleeps up to 14 people with 10 built-in bunk beds & 2 private BRs. Interior walls and ceilings are low maintenance tongue & groove pine. Well thought out KIT offers electric range, 2 ovens, and durable & sustainable ''Richlite'' counter tops. Enjoy the serene setting from the private balcony off the primary BR. 2 full BA's- upper bath features soaking tub. Open concept floor-plan offers large loft area overlooking LR & KIT. Screened-in porch is a perfect spot for enjoying meals. Lot to east is part of this property with a ''switch back'' from the road for extra parking. Other features: natural cedar exterior, in-floor radiant heat throughout 1st floor & 2nd floor BA, 2 car GA, storage s
Location
State WI
County Waukesha
Zoning RES
Lake Name Eagle Springs Lake
Rooms
Basement None / Slab
Kitchen Main
Interior
Interior Features Cathedral/vaulted ceiling
Heating Natural Gas
Cooling Forced Air
Equipment Dryer, Range/Oven, Range, Refrigerator, Washer
Exterior
Exterior Feature Wood
Garage Detached, 2 Car
Garage Spaces 2.0
Waterfront Y
Waterfront Description Waterfrontage on Lot,Lake,Pier,101-199 feet,View of Water
Building
Sewer Well, Private Septic System
Architectural Style Contemporary
New Construction N
Schools
Middle Schools Park View
High Schools Mukwonago
School District Mukwonago
Read Less
Want to know what your home might be worth? Contact us for a FREE valuation!

Our team is ready to help you sell your home for the highest possible price ASAP
Copyright 2024 WIREX - All Rights Reserved






