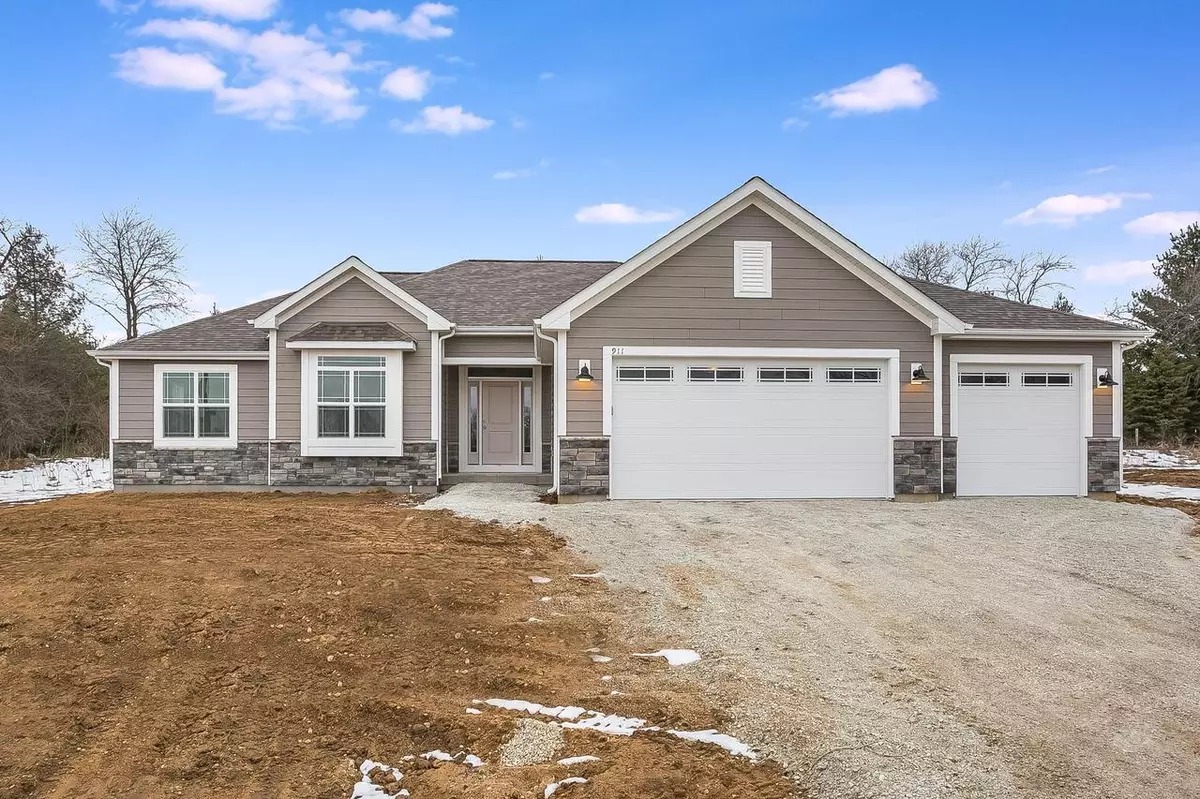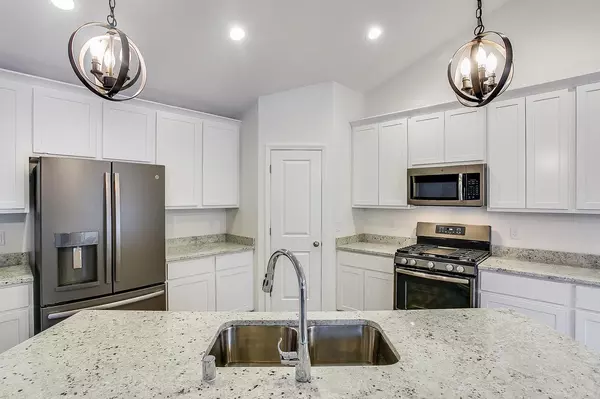Bought with Felicia Pavlica Team*
$368,000
$372,900
1.3%For more information regarding the value of a property, please contact us for a free consultation.
911 Fairway Drive Lt 9 Twin Lakes, WI 53181
4 Beds
2 Baths
1,845 SqFt
Key Details
Sold Price $368,000
Property Type Single Family Home
Sub Type Ranch
Listing Status Sold
Purchase Type For Sale
Square Footage 1,845 sqft
Price per Sqft $199
Municipality TWIN LAKES
Subdivision Fairway Woods
MLS Listing ID 1671161
Sold Date 03/27/20
Style Ranch
Bedrooms 4
Full Baths 2
Year Built 2019
Annual Tax Amount $13
Tax Year 2018
Lot Size 0.300 Acres
Acres 0.3
Property Sub-Type Ranch
Property Description
Another quality built home by a trusted local builder in the beautiful Fairway Woods subdivision located in Twin Lakes, WI. The Carrington floor plan has 4 bedrooms and 2 full bathrooms 3 car attached garage, Pella windows. Open concept kitchen with slate appliance package! Family room with a gas fireplace in the living room and a spacious kitchen with island. Kohler plumbing fixtures. 15 yr dry basement warranty. Walking distance to beautiful KD park to hike the trails or take a relaxing walk to end your day! Easy access to Hwy 50 for commuters. Graded and seeded lawn and concrete driveway and sidewalks included. 3rd party tested by Focus on Energy. 1 yr. builder warranty.
Location
State WI
County Kenosha
Zoning RES
Rooms
Basement 8'+ Ceiling, Full, Poured Concrete
Kitchen Main
Interior
Interior Features High Speed Internet, Pantry
Heating Natural Gas
Cooling Central Air, Forced Air
Equipment Dishwasher, Disposal, Microwave, Range/Oven, Range, Refrigerator
Exterior
Exterior Feature Stone, Brick/Stone, Vinyl
Parking Features Opener Included, Attached, 3 Car
Garage Spaces 3.0
Building
Lot Description Wooded
Sewer Municipal Sewer, Shared Well
Architectural Style Ranch
New Construction Y
Schools
Elementary Schools Lakewood
High Schools Wilmot
School District Twin Lakes #4
Read Less
Want to know what your home might be worth? Contact us for a FREE valuation!

Our team is ready to help you sell your home for the highest possible price ASAP
Copyright 2025 WIREX - All Rights Reserved






