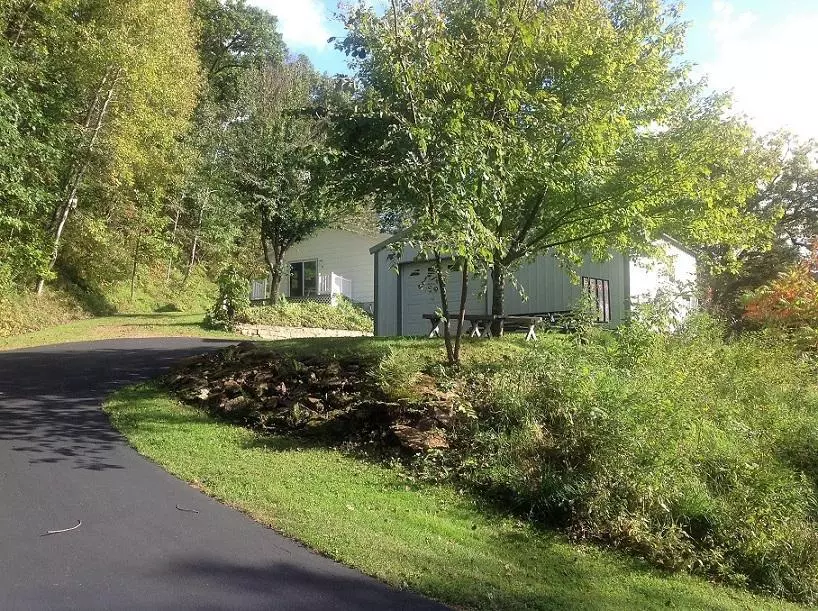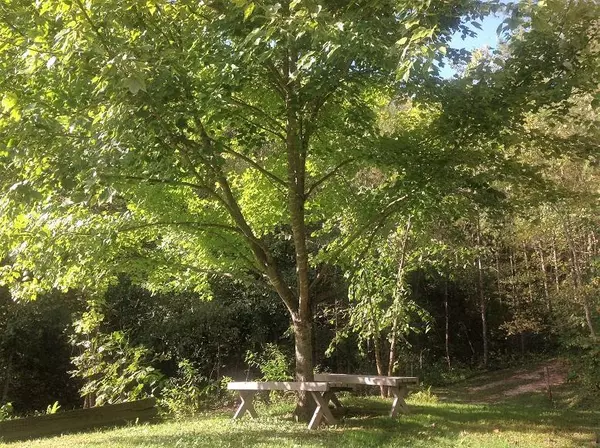Bought with Shane Peterson
$185,900
$199,000
6.6%For more information regarding the value of a property, please contact us for a free consultation.
E9034 County RD Y Viroqua, WI 54665
4 Beds
2.5 Baths
1,908 SqFt
Key Details
Sold Price $185,900
Property Type Single Family Home
Sub Type Ranch
Listing Status Sold
Purchase Type For Sale
Square Footage 1,908 sqft
Price per Sqft $97
Municipality VIROQUA
MLS Listing ID 1663033
Sold Date 04/30/20
Style Ranch
Bedrooms 4
Full Baths 2
Half Baths 1
Year Built 1984
Annual Tax Amount $2,370
Tax Year 2018
Lot Size 1.750 Acres
Acres 1.75
Property Description
This charming four-bedroom home sits on almost two acres that feels like your very own park. There are two full baths (no tubs, just showers) and one half-bath. The full bath on the lower level is attached to a bedroom and was completed in 2018, as was the laminate flooring on the main level. The setting is quiet and beautiful as well as high and dry. The basement has never had any water issues. The blacktop driveway was newly sealed in 2019 and the furnace and well were newly added in 2015. There are numerous walking and deer trails through the mature woods and a small apple orchard on the south slope. The house was built in the 1980s and has a two-stall tuck under garage, as well as a 24x24 insulated and heated two-stall detached garage. Propane fuel in tank will be prorated at closing.
Location
State WI
County Vernon
Zoning G1-Res
Rooms
Basement 8'+ Ceiling, Finished, Full, Poured Concrete, Walk Out/Outer Door, Exposed
Kitchen Main
Interior
Interior Features Cable/Satellite Available, High Speed Internet, Wood or Sim.Wood Floors
Heating Lp Gas
Cooling Central Air, Forced Air
Equipment Range/Oven, Range, Refrigerator
Exterior
Exterior Feature Other
Garage Basement Access, Built-in under Home, Opener Included, Heated, Detached, 4 Car
Garage Spaces 4.0
Waterfront N
Building
Sewer Holding Tank, Well
Architectural Style Ranch
New Construction N
Schools
Middle Schools Westby
High Schools Westby
School District Westby Area
Read Less
Want to know what your home might be worth? Contact us for a FREE valuation!

Our team is ready to help you sell your home for the highest possible price ASAP
Copyright 2024 WIREX - All Rights Reserved






