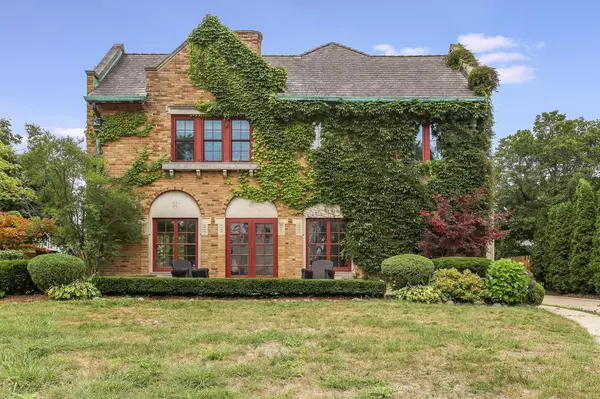Bought with Laura Woltersdorf
$555,000
$650,000
14.6%For more information regarding the value of a property, please contact us for a free consultation.
6720 3rd AVENUE Kenosha, WI 53143
6 Beds
3.5 Baths
5,644 SqFt
Key Details
Sold Price $555,000
Property Type Single Family Home
Sub Type Tudor/Provincial
Listing Status Sold
Purchase Type For Sale
Square Footage 5,644 sqft
Price per Sqft $98
Municipality KENOSHA
Subdivision Allendale
MLS Listing ID 1707960
Sold Date 04/30/21
Style Tudor/Provincial
Bedrooms 6
Full Baths 3
Half Baths 1
Year Built 1925
Annual Tax Amount $13,774
Tax Year 2020
Lot Size 0.270 Acres
Acres 0.27
Property Description
Historic Allendale Tudor with modern day amenities is now available. This stately mansion steps away from Lake Michigan includes Central Air when the lake breeze isn't enough. As you approach the home you'll notice all the architectural details and unsurpassed quality of its time. Upon entry, you'll be greeted by custom iron entry door in a covered porch. The foyer is a welcoming focal as it allows entry to several rooms of the home. The LR offers an ornate library nook. The sunroom allows access to the secluded side patio perfect for quaint gatherings. The kitchen has been updated w/ white cabinetry & granite counters. The kitchen is open to the family room which was once the carriage house for the horses. Too many details to share, this one you must see for yourself!
Location
State WI
County Kenosha
Zoning RS2
Rooms
Family Room Main
Basement Finished, Full
Kitchen Main
Interior
Interior Features Hot Tub, Walk-in closet(s), Wood or Sim.Wood Floors
Heating Natural Gas
Cooling Central Air, Radiant/Hot Water
Equipment Dishwasher, Disposal, Dryer, Freezer, Microwave, Range/Oven, Range, Refrigerator, Washer
Exterior
Exterior Feature Brick, Brick/Stone, Stone
Garage None
Waterfront N
Waterfront Description View of Water
Building
Lot Description Sidewalks
Sewer Municipal Sewer, Municipal Water
Architectural Style Tudor/Provincial
New Construction N
Schools
Elementary Schools Southport
Middle Schools Lincoln
High Schools Tremper
School District Kenosha
Read Less
Want to know what your home might be worth? Contact us for a FREE valuation!

Our team is ready to help you sell your home for the highest possible price ASAP
Copyright 2024 WIREX - All Rights Reserved






