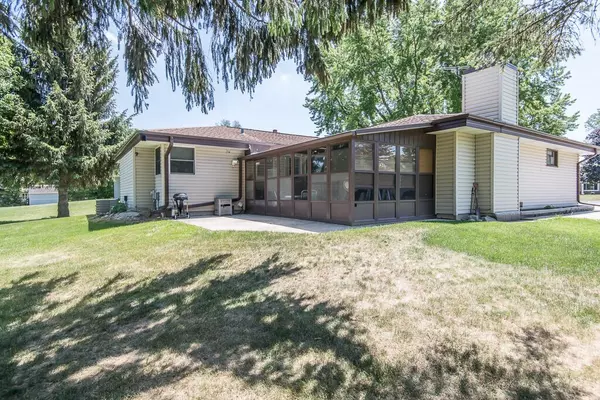Bought with Patrice M Thiede
$315,000
$314,900
For more information regarding the value of a property, please contact us for a free consultation.
N95W24924 Norwauk ROAD Colgate, WI 53017
3 Beds
1.5 Baths
1,472 SqFt
Key Details
Sold Price $315,000
Property Type Single Family Home
Sub Type Ranch
Listing Status Sold
Purchase Type For Sale
Square Footage 1,472 sqft
Price per Sqft $213
Municipality LISBON
MLS Listing ID 1745663
Sold Date 08/05/21
Style Ranch
Bedrooms 3
Full Baths 1
Half Baths 1
Year Built 1976
Annual Tax Amount $3,166
Tax Year 2020
Lot Size 0.940 Acres
Acres 0.94
Property Sub-Type Ranch
Property Description
Welcome to this charming move-in ready ranch on almost an acre in top-performing Hamilton School District! An inviting foyer brings you to a sizable LR with large double hung windows, a formal DR for your entertaining needs and leads you to a sizable eat-in kitchen with a new gas stove and FR w/GFP. Attractive master with dual entry to 1/2 bath. Enjoy summer evenings in your 3- seasons room on the patio or at the recently built firepit. LL has a flex area for working from home and/or a large rec room with sink. New water heater, water softener and washer in 2021. Insulated vinyl siding, most rooms wired for internet and cable, insulated rec room walls in LL, central vac, newer pressure tank and septic system are just some of the highlights of this well-kept home. Welcome Home!
Location
State WI
County Waukesha
Zoning RES
Rooms
Family Room Main
Basement Block, Crawl Space, Full, Partially Finished, Sump Pump
Kitchen Main
Interior
Interior Features Water Softener, Cable/Satellite Available, Central Vacuum, High Speed Internet, Pantry
Heating Natural Gas
Cooling Central Air, Forced Air
Equipment Dishwasher, Disposal, Dryer, Range/Oven, Range, Refrigerator, Washer
Exterior
Exterior Feature Vinyl
Parking Features Opener Included, Attached, 2 Car
Garage Spaces 2.0
Building
Sewer Well, Private Septic System
Architectural Style Ranch
New Construction N
Schools
Elementary Schools Woodside
Middle Schools Templeton
High Schools Hamilton
School District Hamilton
Read Less
Want to know what your home might be worth? Contact us for a FREE valuation!

Our team is ready to help you sell your home for the highest possible price ASAP
Copyright 2025 WIREX - All Rights Reserved






