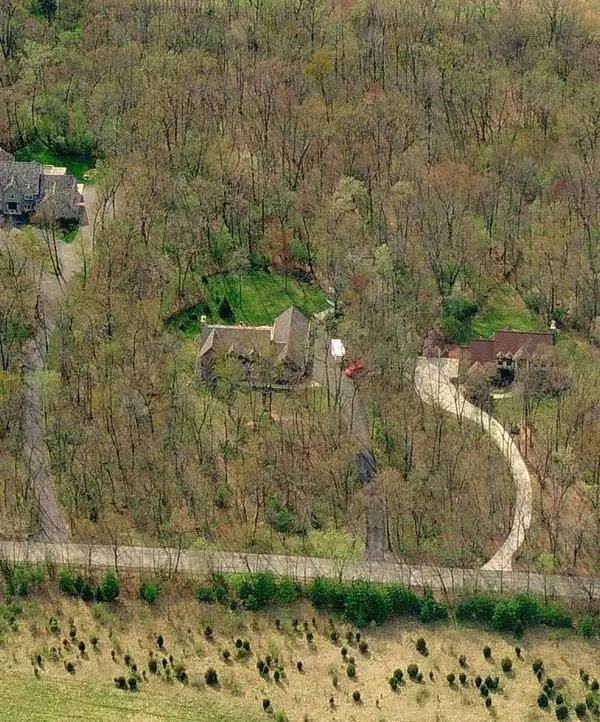Bought with Josh D Spiegelhoff
$460,000
$475,000
3.2%For more information regarding the value of a property, please contact us for a free consultation.
2511 N Daystar Ln Summit, WI 53066
4 Beds
2.5 Baths
3,717 SqFt
Key Details
Sold Price $460,000
Property Type Single Family Home
Sub Type Contemporary
Listing Status Sold
Purchase Type For Sale
Square Footage 3,717 sqft
Price per Sqft $123
Municipality SUMMIT
Subdivision Darling'S Woods
MLS Listing ID 1652061
Sold Date 01/15/20
Style Contemporary
Bedrooms 4
Full Baths 2
Half Baths 1
Year Built 1991
Annual Tax Amount $5,330
Tax Year 2018
Lot Size 2.430 Acres
Acres 2.43
Property Sub-Type Contemporary
Property Description
Spectacular home in the woods. Wonderful entertaining spaces with multi-use rooms. Rich hardwood & tiled floors. Family room w/NFP opens to living, dining, & kitchen w/ 2 yr black stainless steel appliances. Bright, sunny home w/vaulted ceilings, large windows & skylights. Great home office or dining room w/cherry paneling, & rustic stone accent walls. Luxurious master suite, & bath with travertine/slate tiled shower, heated slate floor, cherry vanity. Three additional bedrooms, each having a vaulted ceiling. The loft at the top of the landing has a vaulted ceiling with skylight and built-in bookcases. The lower level adds 700 SF of living space with flex rooms. Fantastic garage spaces. 2nd 500 SF garage ''party room'' w/wood paneled vaulted ceiling. Huge 2-level stamped concrete patio.
Location
State WI
County Waukesha
Zoning residential
Rooms
Family Room Main
Basement Full, Radon Mitigation System
Kitchen Main
Interior
Interior Features Pantry, Skylight(s), Cathedral/vaulted ceiling, Walk-in closet(s), Wood or Sim.Wood Floors
Heating Natural Gas
Cooling Central Air, Forced Air, In-floor, Radiant
Equipment Dishwasher, Dryer, Microwave, Range/Oven, Range, Refrigerator, Washer
Exterior
Exterior Feature Brick, Brick/Stone, Wood
Parking Features Opener Included, Attached, 4 Car
Garage Spaces 5.5
Building
Lot Description Wooded
Sewer Well, Private Septic System
Architectural Style Contemporary
New Construction N
Schools
Elementary Schools Summit
Middle Schools Silver Lake
High Schools Oconomowoc
School District Oconomowoc Area
Others
Special Listing Condition Arms Length
Read Less
Want to know what your home might be worth? Contact us for a FREE valuation!

Our team is ready to help you sell your home for the highest possible price ASAP
Copyright 2025 WIREX - All Rights Reserved






