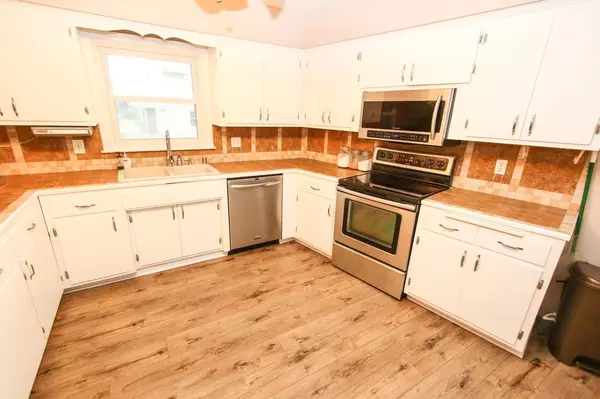Bought with Real Estate by Redlich Team*
$275,000
$290,000
5.2%For more information regarding the value of a property, please contact us for a free consultation.
4745 Camfield Dr Brookfield, WI 53045
4 Beds
1.5 Baths
2,069 SqFt
Key Details
Sold Price $275,000
Property Type Single Family Home
Sub Type Ranch
Listing Status Sold
Purchase Type For Sale
Square Footage 2,069 sqft
Price per Sqft $132
Municipality BROOKFIELD
Subdivision Imperial Estates
MLS Listing ID 1671141
Sold Date 02/03/20
Style Ranch
Bedrooms 4
Full Baths 1
Half Baths 2
Year Built 1969
Annual Tax Amount $4,814
Tax Year 2019
Lot Size 0.460 Acres
Acres 0.46
Property Description
Imperial Estates expansive 4 BR Ranch! Beautiful corner lot with mature trees! Living and Dining Rms freshly carpeted & painted! FLR with Bay window is open to FDR with built-in cabinets. Spacious kitchen opens to dinette with newer SS Appliances, great new flooring and fresh paint opens to family room. The FPL makes for a cozy movie night with views and access to large back yard. Main floor laundry comes with the appliances, powder rm and door to backyard. Three generous bedrooms plus master suite with attached half bath. Spacious main bathroom w/Shower over tub & CT. LL offers carpeted large rec/game room w/storage closets. Mostly finished office or work out room, workshop + lots of storage area. Great location, subdivision and schools!
Location
State WI
County Waukesha
Zoning Res
Rooms
Family Room Main
Basement Block, Full, Partially Finished
Kitchen Main
Interior
Interior Features Water Softener, Cable/Satellite Available, High Speed Internet, Pantry, Wood or Sim.Wood Floors
Heating Natural Gas
Cooling Central Air, Forced Air, Multiple Units
Equipment Dishwasher, Disposal, Dryer, Microwave, Range/Oven, Range, Refrigerator, Washer
Exterior
Exterior Feature Brick, Brick/Stone, Wood
Garage Opener Included, Attached, 2 Car
Garage Spaces 2.0
Waterfront N
Building
Sewer Municipal Sewer, Municipal Water
Architectural Style Ranch
New Construction N
Schools
Elementary Schools Burleigh
Middle Schools Pilgrim Park
High Schools Brookfield East
School District Elmbrook
Others
Acceptable Financing Relocation
Listing Terms Relocation
Special Listing Condition Relocation
Read Less
Want to know what your home might be worth? Contact us for a FREE valuation!

Our team is ready to help you sell your home for the highest possible price ASAP
Copyright 2024 WIREX - All Rights Reserved






