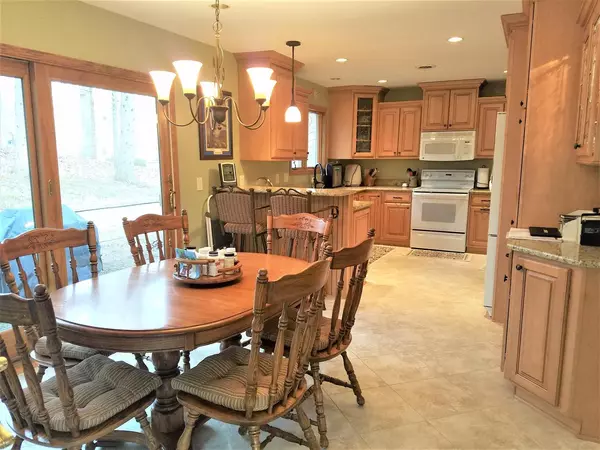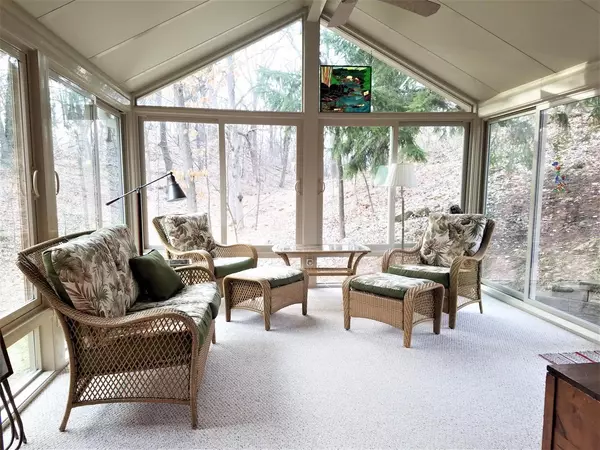Bought with Steve Bergelin
$385,000
$385,000
For more information regarding the value of a property, please contact us for a free consultation.
S41W34970 Robinhood Dr Dousman, WI 53118
3 Beds
2 Baths
2,000 SqFt
Key Details
Sold Price $385,000
Property Type Single Family Home
Sub Type Contemporary
Listing Status Sold
Purchase Type For Sale
Square Footage 2,000 sqft
Price per Sqft $192
Municipality OTTAWA
MLS Listing ID 1682978
Sold Date 05/04/20
Style Contemporary
Bedrooms 3
Full Baths 2
Year Built 1975
Annual Tax Amount $4,116
Tax Year 2019
Lot Size 3.100 Acres
Acres 3.1
Property Sub-Type Contemporary
Property Description
Beautiful bi-level home on scenic wooded lot. Just over 3 acres. It is so private, it feels like it is just you and the wildlife! Very close to KM State Forest and the Pinewoods Campground. You'll find this home has been well cared for. Kitchen has been remodeled. Sunroom has in-floor electric heat. Wood burning stove in living room is a bonus in winter. 3 bedrooms and a full bath on main level. Lower level has a family room plus an office/flex room, as well as another bathroom with a shower. Large attached garage plus a 24'x16' pole barn with walk up storage area. Note that mailing address is Dousman.
Location
State WI
County Waukesha
Zoning Res
Rooms
Family Room Lower
Basement Block, Walk Out/Outer Door
Kitchen Main
Interior
Interior Features Cable/Satellite Available, High Speed Internet
Heating Electric, Natural Gas, Wood/Coal
Cooling Central Air, Forced Air, In-floor, Radiant, Wall Furnace
Equipment Dishwasher, Disposal, Dryer, Microwave, Refrigerator, Washer
Exterior
Exterior Feature Stone, Brick/Stone, Wood
Parking Features Opener Included, Attached, 2 Car
Garage Spaces 2.5
Building
Lot Description Horse Allowed, Wooded
Sewer Well, Private Septic System
Architectural Style Contemporary
New Construction N
Schools
Middle Schools Kettle Moraine
High Schools Kettle Moraine
School District Kettle Moraine
Read Less
Want to know what your home might be worth? Contact us for a FREE valuation!

Our team is ready to help you sell your home for the highest possible price ASAP
Copyright 2025 WIREX - All Rights Reserved






