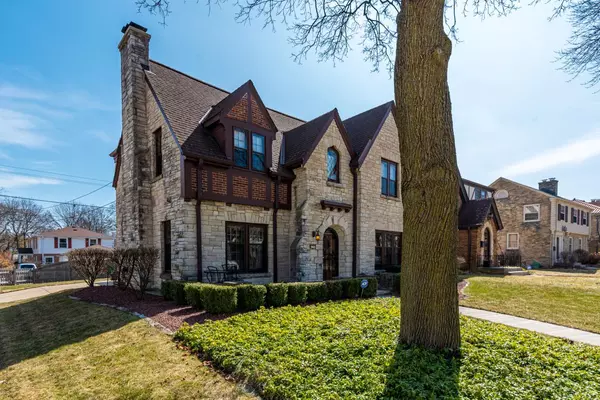Bought with Jay Schmidt Group*
$437,500
$449,900
2.8%For more information regarding the value of a property, please contact us for a free consultation.
4396 N Wildwood Ave Shorewood, WI 53211
3 Beds
1.5 Baths
1,882 SqFt
Key Details
Sold Price $437,500
Property Type Single Family Home
Sub Type Tudor/Provincial
Listing Status Sold
Purchase Type For Sale
Square Footage 1,882 sqft
Price per Sqft $232
Municipality SHOREWOOD
MLS Listing ID 1682474
Sold Date 06/18/20
Style Tudor/Provincial
Bedrooms 3
Full Baths 1
Half Baths 1
Year Built 1937
Annual Tax Amount $11,432
Tax Year 2019
Lot Size 6,534 Sqft
Acres 0.15
Property Description
Get ready to be impressed! You'll love the exceptional care, classic vintage Tudor details, and long list of updates. Features beautiful stone NFP, walnut bookcases, large leaded glass windows, original Spanish plaster walls and detailed crown molding. Kitchen was updated with lovely American cherry cabinets, granite counters, and high-end appliances. Recently renovated lower level family room includes a 2nd NFP and recessed lights. A fun surprise awaits on the 3rd floor where your creative ideas can add even more value. The sunny backyard has lots of room to play and includes a great paver patio that's perfect for summertime entertaining. Rare two car attached garage is super convenient. Nestled on a beautiful street that's close to the Oak Leaf Trail and the heart of Shorewood.
Location
State WI
County Milwaukee
Zoning RES
Rooms
Family Room Lower
Basement Block, Full, Partially Finished
Kitchen Main
Interior
Interior Features Expandable Attic
Heating Natural Gas
Cooling Central Air, Forced Air
Equipment Dishwasher, Disposal, Dryer, Microwave, Range/Oven, Range, Refrigerator, Washer
Exterior
Exterior Feature Brick, Brick/Stone, Stone
Garage Opener Included, Attached, 2 Car
Garage Spaces 2.0
Waterfront N
Building
Lot Description Sidewalks
Sewer Municipal Sewer, Municipal Water
Architectural Style Tudor/Provincial
New Construction N
Schools
Elementary Schools Lake Bluff
Middle Schools Shorewood
High Schools Shorewood
School District Shorewood
Read Less
Want to know what your home might be worth? Contact us for a FREE valuation!

Our team is ready to help you sell your home for the highest possible price ASAP
Copyright 2024 WIREX - All Rights Reserved






