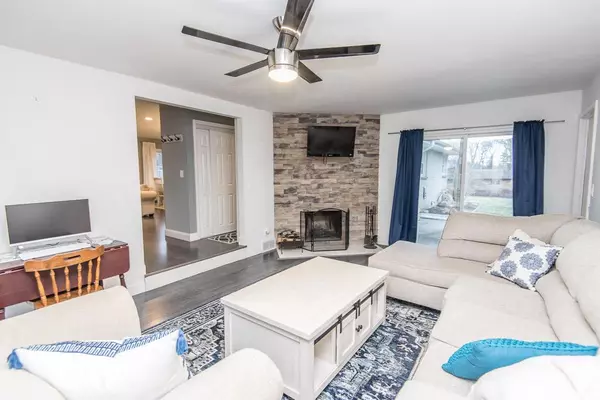Bought with Reliance Real Estate Team*
$300,000
$300,000
For more information regarding the value of a property, please contact us for a free consultation.
5210 S Donna Ct Hales Corners, WI 53130
3 Beds
1.5 Baths
1,613 SqFt
Key Details
Sold Price $300,000
Property Type Single Family Home
Sub Type Ranch
Listing Status Sold
Purchase Type For Sale
Square Footage 1,613 sqft
Price per Sqft $185
Municipality HALES CORNERS
Subdivision Sankey Subdivision
MLS Listing ID 1721934
Sold Date 01/28/21
Style Ranch
Bedrooms 3
Full Baths 1
Half Baths 1
Year Built 1973
Annual Tax Amount $5,853
Tax Year 2019
Lot Size 0.460 Acres
Acres 0.46
Property Description
Welcome home to this beautifully updated, open concept ranch home on a quiet cul-de-sac. The KIT is a cook's dream with an over-sized farm sink, Quartz counter tops and SS appliances. There's also a wine nook for you to enjoy at the end of the day. Barn doors can be used to separate living spaces for a little more privacy. Cozy up in front of a fire in the family room during the winter or look forward to enjoying the patio off the family room during the summer months. Both bathrooms are updated with ceramic tile and granite counter tops. Store all of your lawn equipment and outside furniture in the large shed. There's a large fire-pit in the back yard to enjoy as well. So many updates in this home, there's too many to mention here. Schedule your showing today!
Location
State WI
County Milwaukee
Zoning RES
Rooms
Family Room Main
Basement Block, Full, Radon Mitigation System, Sump Pump
Kitchen Main
Interior
Interior Features Cable/Satellite Available, High Speed Internet, Wood or Sim.Wood Floors
Heating Natural Gas
Cooling Central Air, Forced Air
Equipment Dishwasher, Disposal, Dryer, Range/Oven, Range, Refrigerator, Washer
Exterior
Exterior Feature Brick, Brick/Stone, Aluminum Trim, Wood
Garage Opener Included, Attached, 2 Car
Garage Spaces 2.0
Waterfront N
Building
Sewer Municipal Water, Well
Architectural Style Ranch
New Construction N
Schools
Middle Schools Whitnall
High Schools Whitnall
School District Whitnall
Read Less
Want to know what your home might be worth? Contact us for a FREE valuation!

Our team is ready to help you sell your home for the highest possible price ASAP
Copyright 2024 WIREX - All Rights Reserved






