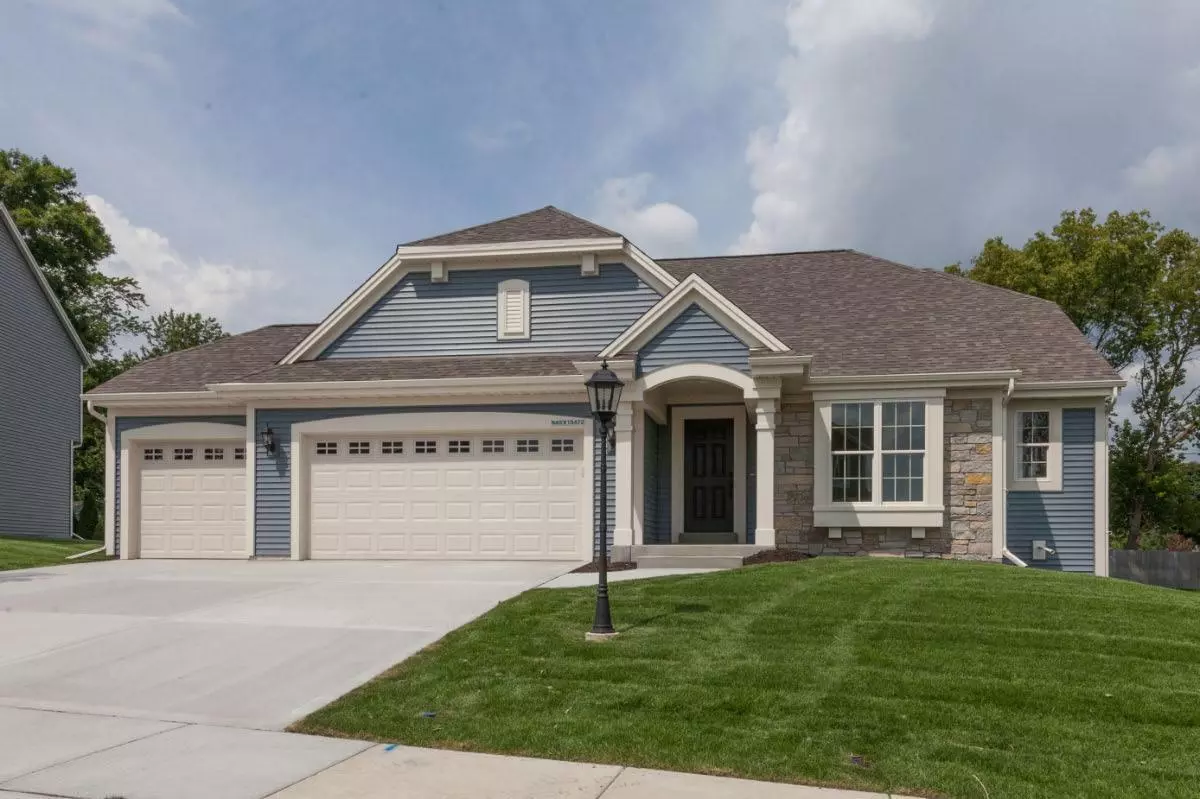Bought with Jacqueline M Johnson
$423,262
$431,900
2.0%For more information regarding the value of a property, please contact us for a free consultation.
N49W15472 Orchid Cir Menomonee Falls, WI 53051
3 Beds
2 Baths
1,640 SqFt
Key Details
Sold Price $423,262
Property Type Single Family Home
Sub Type Ranch
Listing Status Sold
Purchase Type For Sale
Square Footage 1,640 sqft
Price per Sqft $258
Municipality MENOMONEE FALLS
Subdivision Brookdale Estates
MLS Listing ID 1673847
Sold Date 03/13/20
Style Ranch
Bedrooms 3
Full Baths 2
Year Built 2019
Tax Year 2018
Lot Size 10,890 Sqft
Acres 0.25
Property Description
Smart, compact design places the spacious owner's retreat and shared rooms, including the great room, dining area and kitchen, at the rear of the home for privacy. The kitchen features a versatile island, walk-in pantry and plenty of storage space. Away from the owner's retreat towards the front of the home are two comfortably-sized secondary bedrooms and a hall bath. bath rough-ins, active radon/humidity system, concrete drive.AMENITIESOpen-conceptSplit bedroom designCompact footprintWalk-in pantryGranite counter-topsKitchen snack-barOwner's retreat includes walk in-closet and deluxe bathroom with dual vanity and five-foot showerSingle dining area for ease of livingVaulted ceiling at main living areasGas fireplace3-car garage
Location
State WI
County Waukesha
Zoning Residential
Rooms
Basement 8'+ Ceiling, Full, Poured Concrete, Radon Mitigation System, Sump Pump
Kitchen Main
Interior
Interior Features Cable/Satellite Available, Pantry, Cathedral/vaulted ceiling, Walk-in closet(s), Wood or Sim.Wood Floors
Heating Natural Gas
Cooling Central Air, Forced Air
Equipment Dishwasher, Disposal, Microwave
Exterior
Exterior Feature Aluminum/Steel, Aluminum, Aluminum Trim, Stone, Brick/Stone, Vinyl
Garage Opener Included, Attached, 3 Car
Garage Spaces 3.0
Waterfront N
Building
Lot Description Sidewalks
Sewer Municipal Sewer, Municipal Water
Architectural Style Ranch
New Construction Y
Schools
Middle Schools Templeton
High Schools Hamilton
School District Hamilton
Read Less
Want to know what your home might be worth? Contact us for a FREE valuation!

Our team is ready to help you sell your home for the highest possible price ASAP
Copyright 2024 WIREX - All Rights Reserved






