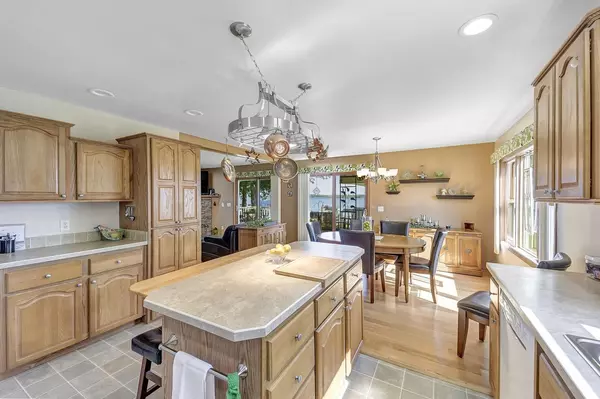Bought with NON MLS-LSRA
$420,000
$434,775
3.4%For more information regarding the value of a property, please contact us for a free consultation.
W4570 Buss Dr Cecil, WI 54111
3 Beds
3 Baths
2,397 SqFt
Key Details
Sold Price $420,000
Property Type Single Family Home
Sub Type Contemporary
Listing Status Sold
Purchase Type For Sale
Square Footage 2,397 sqft
Price per Sqft $175
Municipality WASHINGTON
Subdivision Swan Acres
MLS Listing ID 1705909
Sold Date 11/10/20
Style Contemporary
Bedrooms 3
Full Baths 3
Year Built 2007
Annual Tax Amount $4,363
Tax Year 2019
Lot Size 6,969 Sqft
Acres 0.16
Property Description
Spacious home w/50 ft of Shawano Lake frontage w/dock . Use as year-round paradise or weekend getaway. Easy drive from Milwaukee & Chicago. Large foyer opens to sun drenched LR/DR combo w/gas FP, HWFs & 2 sets of patio doors to expansive deck w/gazebo. Enjoy summer evenings roasting marshmallows by the fire or gazing at the lake from 2nd fl FR w/vaulted ceiling, tile floor & wet bar. Cooks kit has island, pantry cabinet, pot rack & ample counters. This amazing home also boasts 3 large BRs w/walk-in closets & 3 full baths. Largest BR has en-suite bath w/jetted tub. Laundry is in the 2nd main fl bath. Use the large upper BR as bunk room, arts & crafts room, etc. Abundant storage, including garage attic & bsmt crawl space. Plenty of room for toys in garage & driveway. Don't delay!
Location
State WI
County Shawano
Zoning Residential
Lake Name Shawano Lake
Rooms
Family Room Upper
Basement Block, Crawl Space, Sump Pump
Kitchen Main
Interior
Interior Features Cable/Satellite Available, Cathedral/vaulted ceiling, Walk-in closet(s), Wet Bar, Wood or Sim.Wood Floors
Heating Natural Gas
Cooling Central Air, Forced Air
Equipment Dishwasher, Dryer, Microwave, Range/Oven, Range, Refrigerator
Exterior
Exterior Feature Aluminum Trim, Vinyl
Garage Opener Included, Detached, 2 Car
Garage Spaces 2.0
Waterfront Y
Waterfront Description Deeded Water Access,Water Access/Rights,Waterfrontage on Lot,Lake,1-50 feet,View of Water
Building
Sewer Municipal Sewer, Municipal Water
Architectural Style Contemporary
New Construction N
Schools
Elementary Schools Bonduel
Middle Schools Bonduel
High Schools Bonduel
School District Bonduel
Others
Special Listing Condition Arms Length
Read Less
Want to know what your home might be worth? Contact us for a FREE valuation!

Our team is ready to help you sell your home for the highest possible price ASAP
Copyright 2024 WIREX - All Rights Reserved






