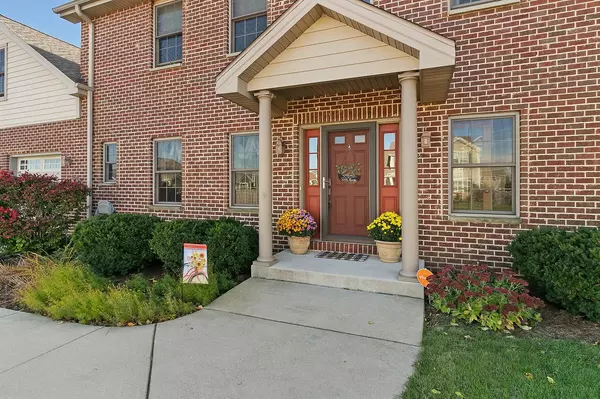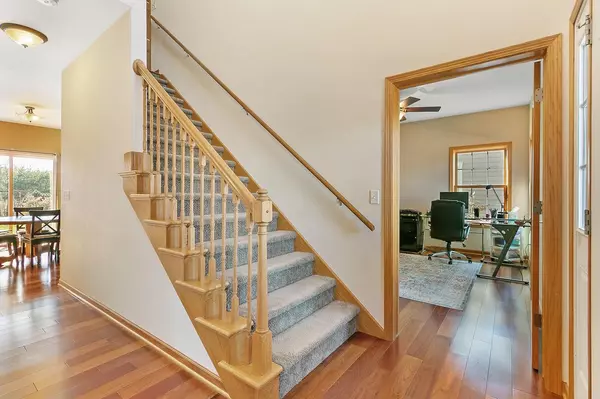Bought with David R Eyrise
$450,000
$449,900
For more information regarding the value of a property, please contact us for a free consultation.
2721 16th Pl Kenosha, WI 53140
4 Beds
2.5 Baths
4,035 SqFt
Key Details
Sold Price $450,000
Property Type Single Family Home
Sub Type Colonial
Listing Status Sold
Purchase Type For Sale
Square Footage 4,035 sqft
Price per Sqft $111
Municipality KENOSHA
Subdivision Meadows At Hunters Ridge
MLS Listing ID 1714775
Sold Date 12/04/20
Style Colonial
Bedrooms 4
Full Baths 2
Half Baths 2
Year Built 2007
Annual Tax Amount $8,031
Tax Year 2019
Lot Size 0.310 Acres
Acres 0.31
Property Description
GORGEOUS home located in Meadows of Hunter's Ridge subdivision. Inviting foyer with beautiful hardwood floors throughout the majority of main floor. Generous sized kitchen with granite counters, SS appliances, kitchen island with additional seating, drop zone & access to patio/backyard. The cozy family room adjoins the kitchen and den/office. Large mudroom with lockers, laundry room and 1/2 bath off of the 2.5 car garage. Upstairs boasts 3 spacious bedrooms and master suite with walk in closet and private bath. AMAZING finished basement for all your entertaining needs. Fenced in backyard with ample grass space perennials & concrete patio. Beautiful finishes throughout the home and sure to please all buyers.
Location
State WI
County Kenosha
Zoning RS-1
Rooms
Basement Finished, Full, Full Size Windows, Poured Concrete
Kitchen Main
Interior
Interior Features Cable/Satellite Available, High Speed Internet, Pantry, Walk-in closet(s), Wood or Sim.Wood Floors
Heating Natural Gas
Cooling Central Air, Forced Air
Equipment Dishwasher, Disposal, Dryer, Microwave, Range/Oven, Range, Refrigerator, Washer
Exterior
Exterior Feature Brick, Brick/Stone, Fiber Cement
Garage Opener Included, Attached, 2 Car
Garage Spaces 2.0
Waterfront N
Building
Lot Description Sidewalks
Sewer Municipal Sewer, Municipal Water
Architectural Style Colonial
New Construction N
Schools
Elementary Schools Bose
Middle Schools Bullen
High Schools Bradford
School District Kenosha
Read Less
Want to know what your home might be worth? Contact us for a FREE valuation!

Our team is ready to help you sell your home for the highest possible price ASAP
Copyright 2024 WIREX - All Rights Reserved






