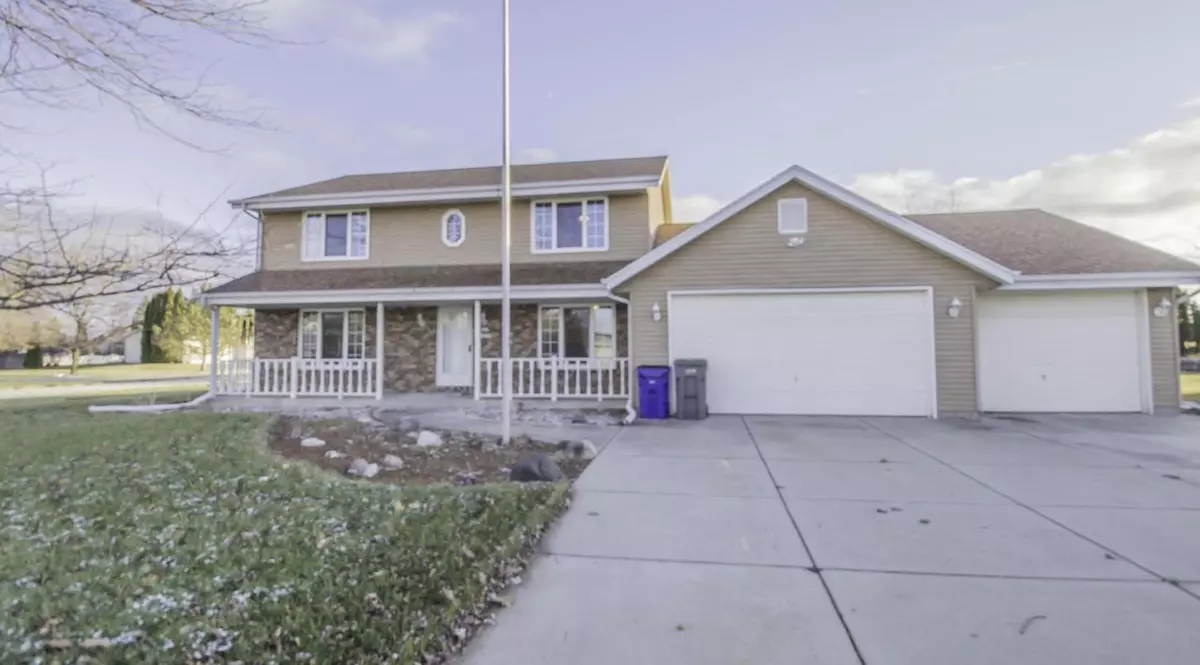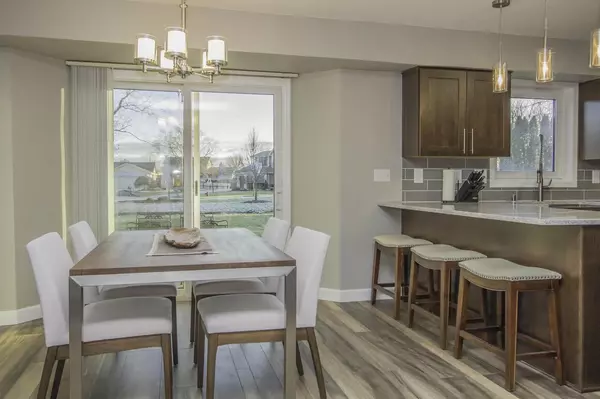Bought with The Roth Team*
$375,000
$385,000
2.6%For more information regarding the value of a property, please contact us for a free consultation.
S85W18525 Jean Dr Muskego, WI 53150
3 Beds
2.5 Baths
2,228 SqFt
Key Details
Sold Price $375,000
Property Type Single Family Home
Sub Type Colonial
Listing Status Sold
Purchase Type For Sale
Square Footage 2,228 sqft
Price per Sqft $168
Municipality MUSKEGO
Subdivision Woodcrest Heights
MLS Listing ID 1669471
Sold Date 01/17/20
Style Colonial
Bedrooms 3
Full Baths 2
Half Baths 1
Year Built 1991
Annual Tax Amount $3,692
Tax Year 2019
Lot Size 0.380 Acres
Acres 0.38
Property Sub-Type Colonial
Property Description
Only an Out of State job transfer makes this freshly updated 3Bed/2.5BA Muskego home available! Almost no surface left untouched with brand new Quartz counter-tops, SS appliances, subway tile backsplash, quiet close drawers/doors, high end Luxury Vinyl Plank flooring throughout main, light fixtures, trim, doors & more! Main floor is open and sunny, w/ large Kitchen and Living RM, Formal Dining Room, laundry and Brand new Updated 1/2 Bath. Custom Cherry railing to match cabinets perfectly tie the main floor together. All new carpet leads you upstairs to the spacious bedrooms all w/ Walk in Closets! Two full Baths await your updating ideas; the perfect opportunity to put YOUR finishing touches on the home! 5 Car attached insulated GA is a RARE find in city limits. Welcome Home!
Location
State WI
County Waukesha
Zoning Residential
Rooms
Basement Block, Full
Kitchen Main
Interior
Interior Features Cable/Satellite Available, High Speed Internet, Walk-in closet(s), Wood or Sim.Wood Floors
Heating Natural Gas
Cooling Central Air, Forced Air
Equipment Dishwasher, Disposal, Dryer, Microwave, Range/Oven, Range, Refrigerator, Washer
Exterior
Exterior Feature Aluminum Trim, Vinyl
Parking Features Opener Included, Attached, 4 Car
Garage Spaces 5.0
Building
Lot Description Sidewalks
Sewer Municipal Sewer, Municipal Water
Architectural Style Colonial
New Construction N
Schools
Elementary Schools Mill Valley
Middle Schools Bay Lane
High Schools Muskego
School District Muskego-Norway
Read Less
Want to know what your home might be worth? Contact us for a FREE valuation!

Our team is ready to help you sell your home for the highest possible price ASAP
Copyright 2025 WIREX - All Rights Reserved





