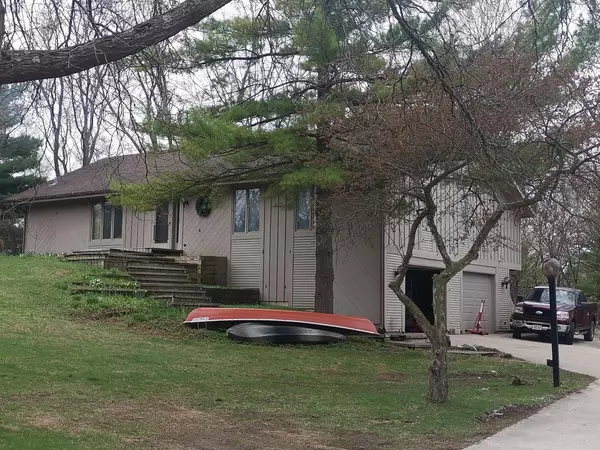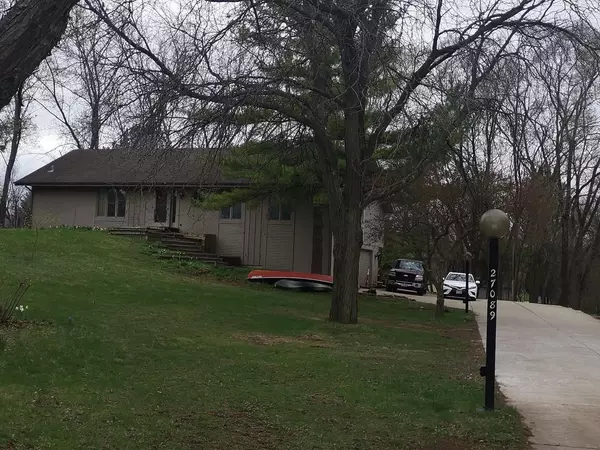Bought with The Sue Patti Group* LLC
$267,000
$295,000
9.5%For more information regarding the value of a property, please contact us for a free consultation.
N71W27089 Meadow Wood Ln Lisbon, WI 53089
3 Beds
2.5 Baths
1,680 SqFt
Key Details
Sold Price $267,000
Property Type Single Family Home
Sub Type Contemporary,Raised Ranch,Ranch,Other
Listing Status Sold
Purchase Type For Sale
Square Footage 1,680 sqft
Price per Sqft $158
Municipality LISBON
Subdivision Woodland Oaks
MLS Listing ID 1735257
Sold Date 05/07/21
Style Contemporary,Raised Ranch,Ranch,Other
Bedrooms 3
Full Baths 2
Half Baths 1
Year Built 1984
Annual Tax Amount $3,128
Tax Year 2020
Lot Size 0.920 Acres
Acres 0.92
Property Description
Built in 1984, beautiful 3 bedroom raised ranch style house sit on 0.92 acres beautiful land. Open concept contemporary, cathedral ceiling in great room with fireplace. access to backyard, hot tub room with built in spa. Master bedroom with walk in closet, private bath with shower stall, double sinks and plenty of storage. The lower level is accessed through the over sized 2 plus car garage, a half bath is included in basement, storage, laundry and water purification system. Needs some TLC to make this precious diamond shining again. New AC is installed in 2020. Rooms sizes not verified. sold in ''as is'' ''where is'' condition.
Location
State WI
County Waukesha
Zoning RES
Rooms
Basement Block, Full, Partial
Kitchen Main
Interior
Interior Features Water Softener, Central Vacuum, Cathedral/vaulted ceiling, Walk-in closet(s)
Heating Natural Gas
Cooling Central Air, Forced Air
Equipment Dryer, Range/Oven, Range, Refrigerator, Washer
Exterior
Exterior Feature Wood
Garage Basement Access, Built-in under Home, Opener Included, Attached, 2 Car
Garage Spaces 2.0
Waterfront N
Building
Sewer Well, Private Septic System
Architectural Style Contemporary, Raised Ranch, Ranch, Other
New Construction N
Schools
Elementary Schools Merton
High Schools Arrowhead
School District Merton Community
Others
Special Listing Condition Arms Length
Read Less
Want to know what your home might be worth? Contact us for a FREE valuation!

Our team is ready to help you sell your home for the highest possible price ASAP
Copyright 2024 WIREX - All Rights Reserved






