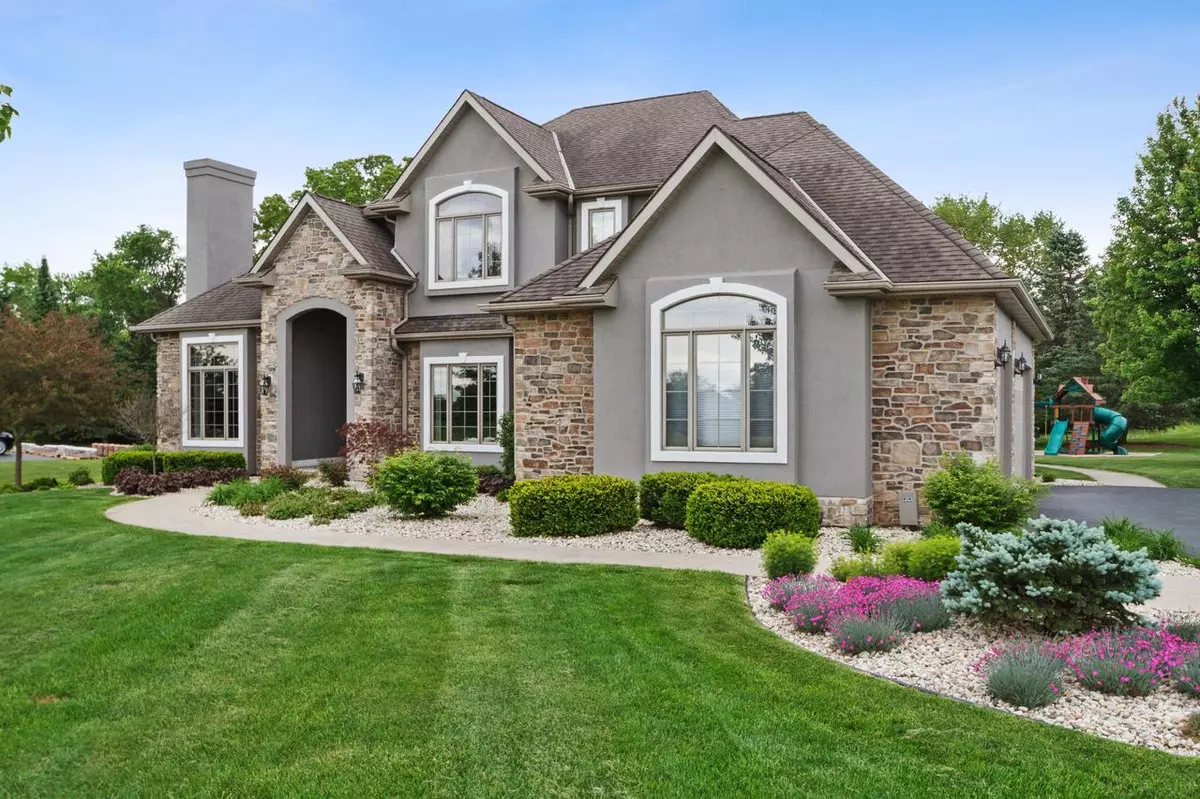Bought with Janet Giovannetti
$522,500
$529,900
1.4%For more information regarding the value of a property, please contact us for a free consultation.
W4719 Briar Dr Elkhorn, WI 53121
4 Beds
3.5 Baths
4,482 SqFt
Key Details
Sold Price $522,500
Property Type Single Family Home
Sub Type Contemporary
Listing Status Sold
Purchase Type For Sale
Square Footage 4,482 sqft
Price per Sqft $116
Municipality LAFAYETTE
Subdivision Rolling Green Estates
MLS Listing ID 1691692
Sold Date 07/31/20
Style Contemporary
Bedrooms 4
Full Baths 3
Half Baths 1
Year Built 2005
Annual Tax Amount $7,358
Tax Year 2019
Lot Size 0.800 Acres
Acres 0.8
Property Description
Comfortable Elegance awaits the buyer of this Impressive property Located in Rolling Green Estates. Step into Perfection in this beautifully appointed 4/BR 3.5 BA Executive home. 4482 sq ft of living space. The well-designed Kitchen boasts top of the line Stainless Steel Appliances, High-End Granite Counters & large Island. The handsome double-sided Fireplace adds comfort & warmth to the Great RM as well as the Kitchen & Hearth Room. Main Level MBR features an adjoining den w/ fireplace, & luxurious bath. Enjoy Private Entrance to your Covered Patio, can be accessed from Great Room as well. 3 generous sized Upstairs bedrooms feature walk-in closets 2 bdrm share Jack and Jill Bath, 4th bdrm has private bath. LL is just as fabulous, huge Rec room, full wet bar and office. See Updates
Location
State WI
County Walworth
Zoning Res
Rooms
Family Room Main
Basement Finished, Full, Poured Concrete
Kitchen Main
Interior
Interior Features Water Softener, Cable/Satellite Available, High Speed Internet, Pantry, Security System, Skylight(s), Cathedral/vaulted ceiling, Walk-in closet(s), Wet Bar, Wood or Sim.Wood Floors
Heating Natural Gas
Cooling Central Air, Forced Air, Multiple Units, Zoned Heating
Equipment Dishwasher, Dryer, Range/Oven, Range, Refrigerator, Washer
Exterior
Exterior Feature Stone, Brick/Stone, Stucco/Slate, (C) Stucco, Wood
Garage Opener Included, Attached, 3 Car
Garage Spaces 3.0
Waterfront N
Building
Sewer Well, Private Septic System
Architectural Style Contemporary
New Construction N
Schools
Middle Schools Elkhorn Area
High Schools Elkhorn Area
School District Elkhorn Area
Read Less
Want to know what your home might be worth? Contact us for a FREE valuation!

Our team is ready to help you sell your home for the highest possible price ASAP
Copyright 2024 WIREX - All Rights Reserved






