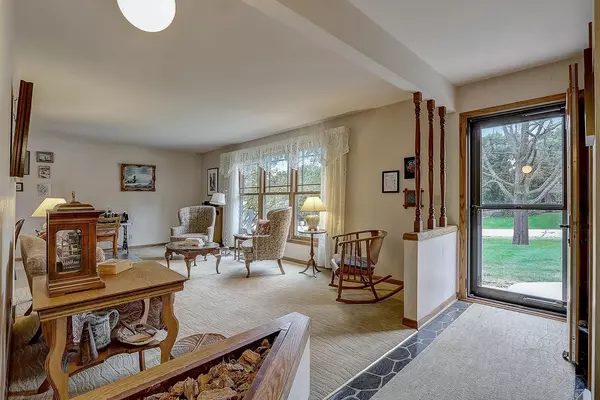Bought with Jerry J Gulley
$288,000
$299,900
4.0%For more information regarding the value of a property, please contact us for a free consultation.
5824 Evarit Dr Mount Pleasant, WI 53406
4 Beds
3 Baths
2,565 SqFt
Key Details
Sold Price $288,000
Property Type Single Family Home
Sub Type Ranch
Listing Status Sold
Purchase Type For Sale
Square Footage 2,565 sqft
Price per Sqft $112
Municipality MOUNT PLEASANT
MLS Listing ID 1710994
Sold Date 11/04/20
Style Ranch
Bedrooms 4
Full Baths 3
Year Built 1974
Annual Tax Amount $4,370
Tax Year 2019
Lot Size 0.460 Acres
Acres 0.46
Property Description
Sprawling ranch on nearly 1/2 acre and 4 car attached garage on your wish list? This is it! Meticulously maintained southside ranch with formal living/dining 'L', enormous eat-in kitchen with solid surface countertops, stainless steel appliances and cabinets galore. The family room with gorgeous floor to ceiling lannon stone gas fireplace is where you're going to want to be this winter! 3 generous bedrooms on the main floor and 1 more in the lower level. 2 full baths on main level and 1 full on lower level with a jetted tub. Small stacking laundry unit on main level tucked away in an unobtrusive spot in main bath is a big bonus! Lower level workroom and extra tall ceilings! Plenty of storage and room to roam! This is an absolute must see!
Location
State WI
County Racine
Zoning RES
Rooms
Family Room Main
Basement Full, Partially Finished, Sump Pump
Kitchen Main
Interior
Interior Features Cable/Satellite Available
Heating Natural Gas
Cooling Central Air, Forced Air
Equipment Dishwasher, Dryer, Range/Oven, Range, Refrigerator, Washer
Exterior
Exterior Feature Aluminum Trim, Wood
Garage Opener Included, Attached, 4 Car
Garage Spaces 4.0
Waterfront N
Building
Sewer Municipal Sewer, Municipal Water, Shared Well
Architectural Style Ranch
New Construction N
Schools
Elementary Schools Schulte
Middle Schools Mitchell
High Schools Case
School District Racine
Read Less
Want to know what your home might be worth? Contact us for a FREE valuation!

Our team is ready to help you sell your home for the highest possible price ASAP
Copyright 2024 WIREX - All Rights Reserved






