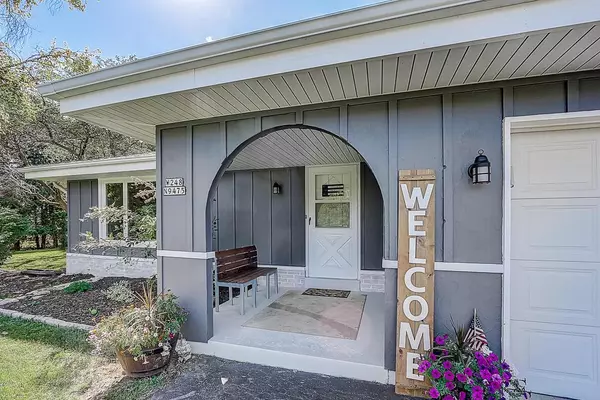Bought with Ashley M Masters
$315,000
$300,000
5.0%For more information regarding the value of a property, please contact us for a free consultation.
W248N9475 Norwauk ROAD Colgate, WI 53017
3 Beds
1.5 Baths
1,471 SqFt
Key Details
Sold Price $315,000
Property Type Single Family Home
Sub Type Ranch
Listing Status Sold
Purchase Type For Sale
Square Footage 1,471 sqft
Price per Sqft $214
Municipality LISBON
MLS Listing ID 1708263
Sold Date 11/03/20
Style Ranch
Bedrooms 3
Full Baths 1
Half Baths 1
Year Built 1976
Annual Tax Amount $3,146
Tax Year 2019
Lot Size 0.690 Acres
Acres 0.69
Property Sub-Type Ranch
Property Description
Your search ends here! This 3 bedroom, 1.5 bath ranch home is nestled on .69 acres in the highly sought after Sussex Hamilton School District. The open living/dining room features a brand new large picture window that makes the space feel bright and cheery. The center of the home, the updated kitchen with breakfast bar, opens to the freshly decorated family room featuring built-ins and a natural fireplace. You will love the convenience of the half bath off the kitchen and master bedroom. The basement is a blank slate for your finishing ideas, with plenty of extra space for storage. Enjoy your piece of paradise in your private backyard with the perfect balance of deck, grass, and mature trees. Welcome home!!
Location
State WI
County Waukesha
Zoning Residential
Rooms
Family Room Main
Basement Block, Full, Radon Mitigation System, Sump Pump
Kitchen Main
Interior
Interior Features Water Softener, Wood or Sim.Wood Floors
Heating Natural Gas
Cooling Central Air, Forced Air
Equipment Dishwasher, Disposal, Dryer, Microwave, Range/Oven, Range, Refrigerator, Washer
Exterior
Exterior Feature Vinyl, Wood
Parking Features Opener Included, Attached, 2 Car
Garage Spaces 2.5
Building
Lot Description Wooded
Sewer Shared Well, Private Septic System
Architectural Style Ranch
New Construction N
Schools
Elementary Schools Woodside
Middle Schools Templeton
High Schools Hamilton
School District Hamilton
Read Less
Want to know what your home might be worth? Contact us for a FREE valuation!

Our team is ready to help you sell your home for the highest possible price ASAP
Copyright 2025 WIREX - All Rights Reserved






