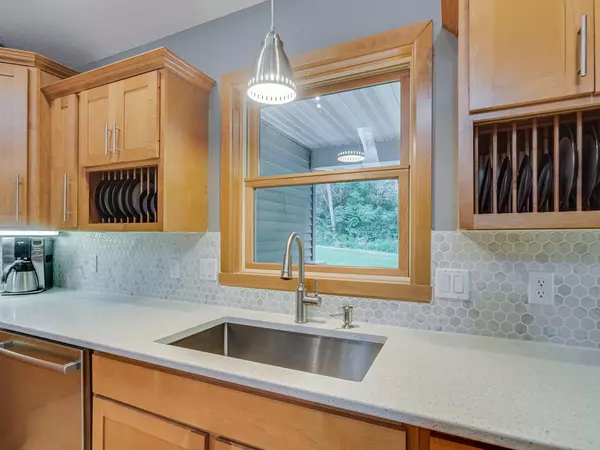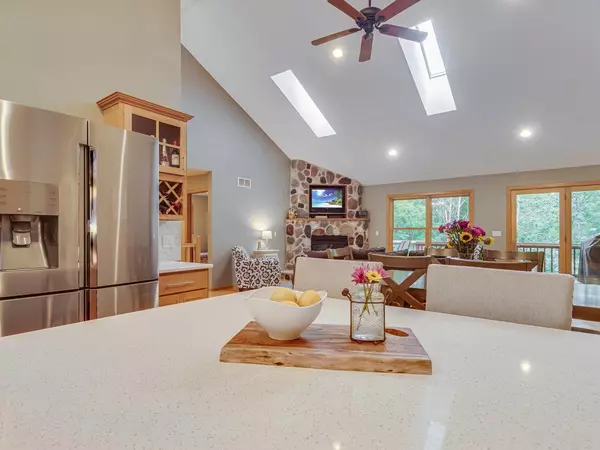Bought with William Vaughn Favre
$490,000
$474,900
3.2%For more information regarding the value of a property, please contact us for a free consultation.
E3414 State Highway 14/61 Coon Valley, WI 54623
5 Beds
3.5 Baths
4,000 SqFt
Key Details
Sold Price $490,000
Property Type Single Family Home
Sub Type Ranch
Listing Status Sold
Purchase Type For Sale
Square Footage 4,000 sqft
Price per Sqft $122
Municipality HAMBURG
MLS Listing ID 1758017
Sold Date 09/30/21
Style Ranch
Bedrooms 5
Full Baths 3
Half Baths 1
Year Built 2004
Annual Tax Amount $6,365
Tax Year 2020
Lot Size 5.100 Acres
Acres 5.1
Property Description
A must see country paradise! This 5 bedrm, 3.5 bath, 3.5 car garage, walkout ranch on 5.1 acres is perfect for entertaining or relaxing both inside & out. Enjoy the spacious open concept main floor w/ vaulted ceilings, skylights, stone gas fireplace, & hardwood floors throughout. Updated kitchen w/ quartz countertops and new tile backsplash. Huge master suite with walk-in closet, jacuzzi tub and double shower. Two other bedrooms, full bath, large mudroom, & laundry complete the main floor. Lower level has two additional bedrooms, a full bathroom with double vanity, additional rec & family room with built in surround sound. Outside, a private back patio with outdoor speakers, landscaped fire-pit, large fenced raised-bed garden, kid's play-set, huge front porch and so much more awaits.
Location
State WI
County Vernon
Zoning RES
Rooms
Family Room Lower
Basement Finished, Full, Full Size Windows, Poured Concrete, Walk Out/Outer Door
Kitchen Main
Interior
Interior Features Water Softener, High Speed Internet, Pantry, Skylight(s), Cathedral/vaulted ceiling, Walk-in closet(s), Wood or Sim.Wood Floors
Heating Lp Gas
Cooling Central Air, Forced Air
Equipment Dishwasher, Microwave, Range/Oven, Range, Refrigerator
Exterior
Exterior Feature Vinyl
Garage Basement Access, Opener Included, Attached, 3 Car
Garage Spaces 3.5
Waterfront N
Building
Sewer Shared Well, Private Septic System
Architectural Style Ranch
New Construction N
Schools
Middle Schools Westby
High Schools Westby
School District Westby Area
Read Less
Want to know what your home might be worth? Contact us for a FREE valuation!

Our team is ready to help you sell your home for the highest possible price ASAP
Copyright 2024 WIREX - All Rights Reserved






