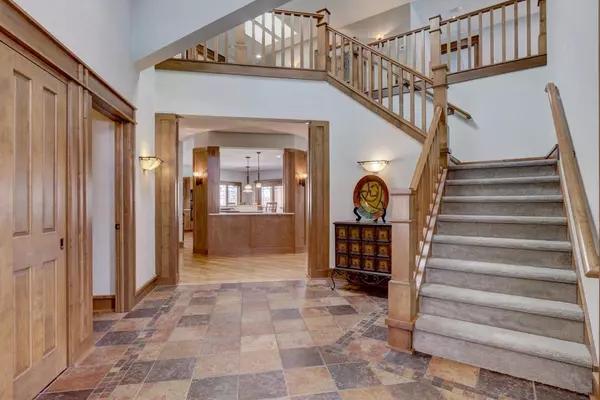Bought with Christine L Rohr-Caponigro
$900,000
$950,000
5.3%For more information regarding the value of a property, please contact us for a free consultation.
N54W21137 Thunder Rd Menomonee Falls, WI 53051
5 Beds
3.5 Baths
6,277 SqFt
Key Details
Sold Price $900,000
Property Type Single Family Home
Sub Type Contemporary
Listing Status Sold
Purchase Type For Sale
Square Footage 6,277 sqft
Price per Sqft $143
Municipality MENOMONEE FALLS
MLS Listing ID 1680913
Sold Date 06/26/20
Style Contemporary
Bedrooms 5
Full Baths 3
Half Baths 1
Year Built 2005
Annual Tax Amount $15,689
Tax Year 2019
Lot Size 5.170 Acres
Acres 5.17
Property Description
Custom-built masterpiece set on over 5 acres with beautiful views. Relax in your outdoor living space, take a walk to explore the Fox River that runs right in your backyard, play a little golf at Wanaki and Silver Spring golf course that is right next door or catch up as you relax around the fire pit. Gourmet kitchen w/ custom cabinetry, breakfast bar, walk-in pantry, & a built-in secretary desk. Master Bdrm has a beautiful en-suite bath including a walk-in shower, jetted tub & dual sinks. Added convenience of heated floors, a full house generator, wired for surround sound throughout & an expansive bonus rm. Walk-out finished LL, family rm, 5th bdrm, full bath, kitchen & exercise rm. Just over a mile to the grade school, one mile to the middle school & .9 miles to the high school.
Location
State WI
County Waukesha
Zoning Res
Rooms
Family Room Main
Basement Block, Finished, Full, Full Size Windows, Sump Pump, Walk Out/Outer Door
Kitchen Main
Interior
Interior Features Cable/Satellite Available, Central Vacuum, Intercom, Pantry, Security System, Skylight(s), Walk-in closet(s), Wet Bar, Wood or Sim.Wood Floors
Heating Natural Gas
Cooling Central Air, Forced Air, In-floor, Radiant, Multiple Units
Equipment Dishwasher, Disposal, Dryer, Microwave, Other, Range/Oven, Range, Refrigerator, Washer
Exterior
Exterior Feature Fiber Cement, Stone, Brick/Stone
Garage Opener Included, Attached, 4 Car
Garage Spaces 4.5
Waterfront Y
Waterfront Description Deeded Water Access,Water Access/Rights,Waterfrontage on Lot,River
Building
Lot Description Horse Allowed, Wetland, Wooded
Sewer Municipal Sewer, Well
Architectural Style Contemporary
New Construction N
Schools
Elementary Schools Marcy
Middle Schools Templeton
High Schools Hamilton
School District Hamilton
Read Less
Want to know what your home might be worth? Contact us for a FREE valuation!

Our team is ready to help you sell your home for the highest possible price ASAP
Copyright 2024 WIREX - All Rights Reserved






