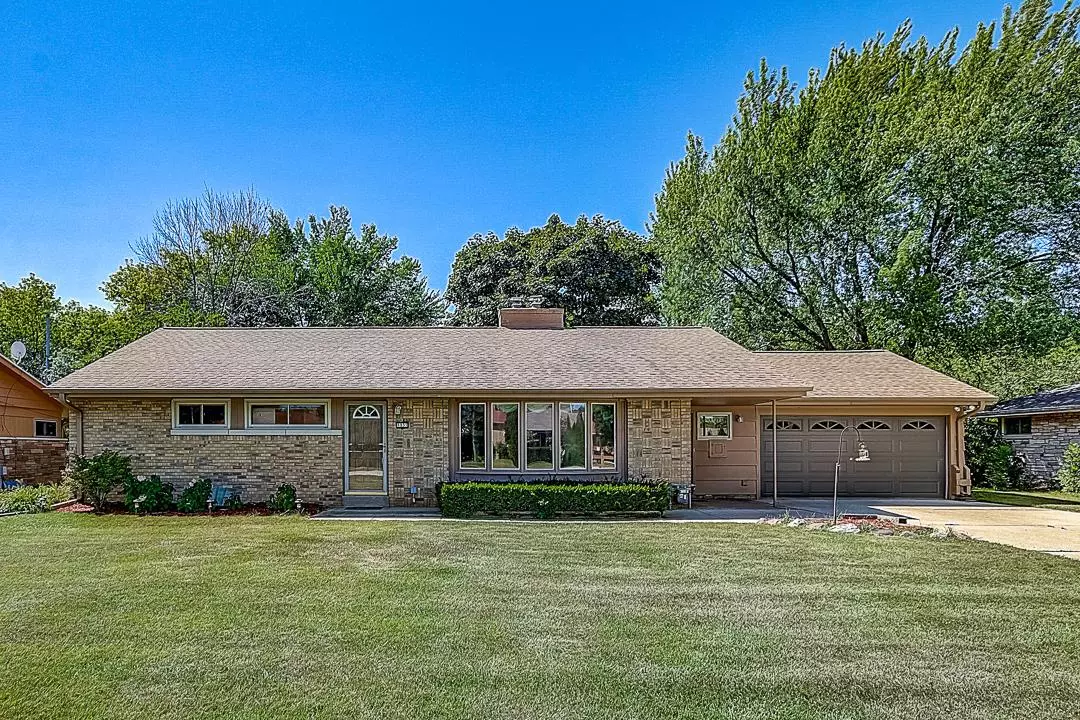Bought with Dale's Home Selling Team*
$285,000
$269,900
5.6%For more information regarding the value of a property, please contact us for a free consultation.
8859 N Mohawk Rd Bayside, WI 53217
3 Beds
2.5 Baths
1,452 SqFt
Key Details
Sold Price $285,000
Property Type Single Family Home
Sub Type Ranch
Listing Status Sold
Purchase Type For Sale
Square Footage 1,452 sqft
Price per Sqft $196
Municipality BAYSIDE
Subdivision Northway
MLS Listing ID 1704408
Sold Date 10/01/20
Style Ranch
Bedrooms 3
Full Baths 2
Half Baths 1
Year Built 1954
Annual Tax Amount $5,776
Tax Year 2019
Lot Size 0.270 Acres
Acres 0.27
Property Description
* This Great Bright and Airy Brick Ranch Home with Warm Hardwood Floors in the Spacious Living Areas and Sparkling Clean Oak Kitchen Fully Furnished with Stylish Stainless Steel Appliances, Along with the Much Desired Master Bedroom/Master Bath and Convenient Main Floor Laundry Makes this Home Perfect for the First-Time Home Buyer to the Downsizing Empty-Nester and Everyone In Between * The Spacious Living Area with Stone Natural Fireplace and Bright Bay Window Opens to the Dining Area which Opens to the Delightful Deck for Dining Al Fresco and Taking in Peaceful Pleasures * The Lower Level Rec Room Complete with Half Bath Only Needs Attention to Its Flooring to Add a Generous Amount of Living Space to This Already Awesome Brick Ranch Home *
Location
State WI
County Milwaukee
Zoning Residential
Rooms
Basement Block, Full, Partially Finished, Sump Pump
Kitchen Main
Interior
Interior Features Wood or Sim.Wood Floors
Heating Natural Gas
Cooling Central Air, Forced Air
Equipment Dishwasher, Disposal, Dryer, Microwave, Range/Oven, Range, Refrigerator, Washer
Exterior
Exterior Feature Brick, Brick/Stone
Garage Opener Included, Attached, 2 Car
Garage Spaces 2.0
Waterfront N
Building
Sewer Municipal Sewer, Municipal Water
Architectural Style Ranch
New Construction N
Schools
Elementary Schools Indian Hill
High Schools Nicolet
School District Maple Dale-Indian Hill
Read Less
Want to know what your home might be worth? Contact us for a FREE valuation!

Our team is ready to help you sell your home for the highest possible price ASAP
Copyright 2024 WIREX - All Rights Reserved






