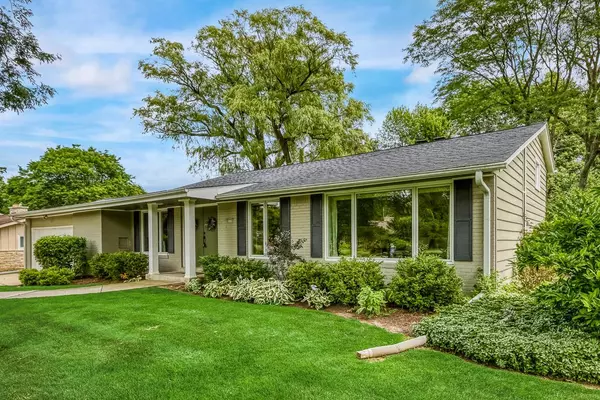Bought with Betsey Caron
$365,900
$369,900
1.1%For more information regarding the value of a property, please contact us for a free consultation.
8550 N Fielding Rd Bayside, WI 53217
3 Beds
2 Baths
2,284 SqFt
Key Details
Sold Price $365,900
Property Type Single Family Home
Sub Type Contemporary
Listing Status Sold
Purchase Type For Sale
Square Footage 2,284 sqft
Price per Sqft $160
Municipality BAYSIDE
MLS Listing ID 1701678
Sold Date 10/05/20
Style Contemporary
Bedrooms 3
Full Baths 2
Year Built 1958
Annual Tax Amount $7,450
Tax Year 2019
Lot Size 0.380 Acres
Acres 0.38
Property Description
Mid-century Modern Dream home. Spectacular Open Concept with soaring ceilings and impeccable finishes throughout. Newly remodeled eat-in kitchen has deep rich custom cabinets, granite, stainless appliances, and upgraded lighting. All open to dining and living room area. 3 spacious bedrooms up with renovated full bath all over look living space to create a dramatic feeling of space and light. Lower level has full walkout with glass doors and a wall windows facing large backyard and gorgeous patio space. Enjoy a roaring fire in the fireplace, and 2nd full bath. Sought after attached 2 car garage completes the picture. This home is in beautiful move in ready condition.
Location
State WI
County Milwaukee
Zoning RES
Rooms
Family Room Lower
Basement Block, Crawl Space, Finished, Full Size Windows, Partial, Walk Out/Outer Door, Exposed
Kitchen Main
Interior
Interior Features Cable/Satellite Available, High Speed Internet, Pantry, Cathedral/vaulted ceiling, Wood or Sim.Wood Floors
Heating Natural Gas
Cooling Central Air, Forced Air
Equipment Dishwasher, Disposal, Dryer, Microwave, Range/Oven, Range, Refrigerator, Washer
Exterior
Exterior Feature Brick, Brick/Stone, Wood
Garage Opener Included, Attached, 2 Car
Garage Spaces 2.0
Waterfront N
Building
Sewer Municipal Sewer, Municipal Water
Architectural Style Contemporary
New Construction N
Schools
Elementary Schools Stormonth
Middle Schools Bayside
High Schools Nicolet
School District Fox Point J2
Read Less
Want to know what your home might be worth? Contact us for a FREE valuation!

Our team is ready to help you sell your home for the highest possible price ASAP
Copyright 2024 WIREX - All Rights Reserved






