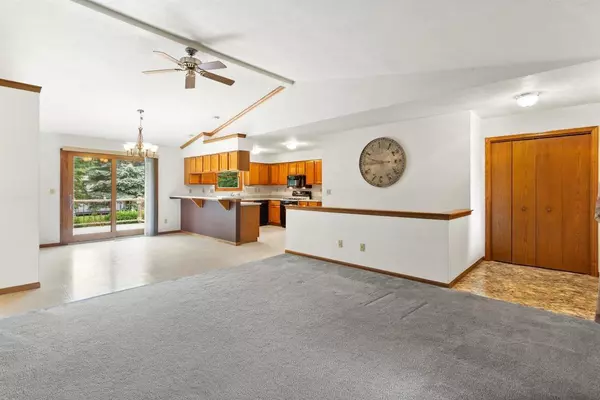Bought with MetroMLS NON
$225,000
$220,000
2.3%For more information regarding the value of a property, please contact us for a free consultation.
440 Sweet Rd Darien, WI 53114
3 Beds
2 Baths
1,872 SqFt
Key Details
Sold Price $225,000
Property Type Single Family Home
Sub Type Ranch
Listing Status Sold
Purchase Type For Sale
Square Footage 1,872 sqft
Price per Sqft $120
Municipality DARIEN
Subdivision Oak Ridge
MLS Listing ID 1702373
Sold Date 09/18/20
Style Ranch
Bedrooms 3
Full Baths 2
Year Built 1994
Annual Tax Amount $4,326
Tax Year 2019
Lot Size 0.290 Acres
Acres 0.29
Property Description
This spacious 3 Bedroom, 2 full bathroom, 3+ car Garage ranch has been meticulously cared for! If you are seeking OPEN CONCEPT & contemporary living, this is it. From the cathedral ceilings to the massive kitchen - you have found home. Eat-in dinette area + breakfast bar in Kitchen plus tons of counter & cabinet space, The first floor features generous bedroom sizes, first floor utility room, and much more. Master BR & suite with it's own full bath - no sharing with the rest of the household! The garage is a DREAM for most with insulated walls (R19) and ceilings (R38), 8ft doors, hot & cold water, and electrical for future heater. Enjoy summer & fall on the 16x12' composite deck . Lower level MASSIVE Rec Room w/egress window. Great room - great value!!!
Location
State WI
County Walworth
Zoning Residential
Rooms
Basement Full, Poured Concrete, Sump Pump
Kitchen Main
Interior
Interior Features Water Softener, Cable/Satellite Available
Heating Natural Gas
Cooling Central Air, Forced Air
Equipment Dishwasher, Disposal, Dryer, Microwave, Range/Oven, Range, Refrigerator, Washer
Exterior
Exterior Feature Aluminum Trim, Vinyl
Garage Opener Included, Attached, 3 Car
Garage Spaces 3.0
Waterfront N
Building
Sewer Municipal Sewer, Municipal Water
Architectural Style Ranch
New Construction N
Schools
Elementary Schools Darien
Middle Schools Phoenix
High Schools Delavan-Darien
School District Delavan-Darien
Others
Special Listing Condition Arms Length
Read Less
Want to know what your home might be worth? Contact us for a FREE valuation!

Our team is ready to help you sell your home for the highest possible price ASAP
Copyright 2024 WIREX - All Rights Reserved






