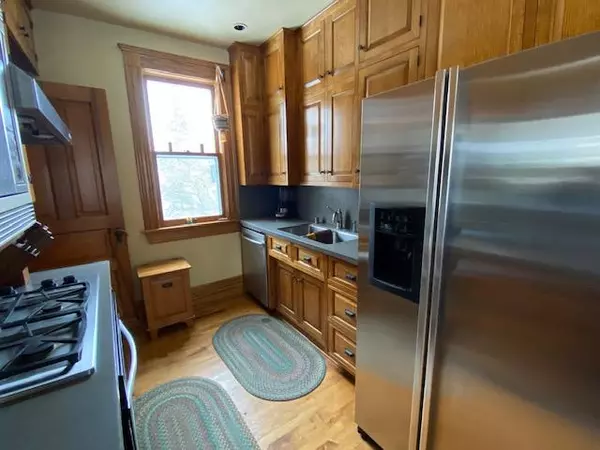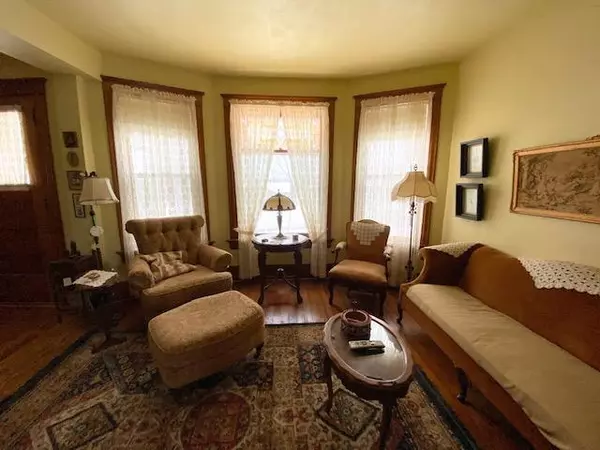Bought with Kim M Peterson
$235,000
$259,900
9.6%For more information regarding the value of a property, please contact us for a free consultation.
N5341 Cigrand DRIVE Fredonia, WI 53021
4 Beds
2 Baths
2,400 SqFt
Key Details
Sold Price $235,000
Property Type Single Family Home
Sub Type Victorian/Federal
Listing Status Sold
Purchase Type For Sale
Square Footage 2,400 sqft
Price per Sqft $97
Municipality FREDONIA
MLS Listing ID 1676459
Sold Date 06/16/20
Style Victorian/Federal
Bedrooms 4
Full Baths 2
Year Built 1896
Annual Tax Amount $2,516
Tax Year 2018
Lot Size 0.830 Acres
Acres 0.83
Property Sub-Type Victorian/Federal
Property Description
You are sure to fall in love with this Victorian Gem built in 1896! This home offers custom cabinetry in the kitchen and Breakfast room and beautiful original wood flooring throughout! The main floor also offers a dining room, den, full bath, & large living room with a beautiful wood staircase that leads to upstairs and 4 large bedrooms w/full length windows, full bath, sewing room, and a walk up staircase leading to a huge attic that could be finished off to meet you needs! The 2.5 car garage has an additional work shop area and stairs that lead to a large storage area! This property sits on almost an acre near the Milwaukee river! If you love a home in a tranquil area with great character and about 8 miles from Hwy 43 and 12 miles to West Bend this Home is for you!
Location
State WI
County Ozaukee
Zoning Res
Rooms
Basement Full, Stone
Kitchen Main
Interior
Interior Features Cable/Satellite Available, Expandable Attic, Walk-in closet(s)
Heating Natural Gas
Cooling Central Air, Forced Air
Equipment Dishwasher, Disposal, Microwave, Range/Oven, Range, Refrigerator
Exterior
Exterior Feature Wood
Parking Features Opener Included, Detached, 2 Car
Garage Spaces 2.5
Building
Sewer Shared Well, Private Septic System
Architectural Style Victorian/Federal
New Construction N
Schools
High Schools Ozaukee
School District Northern Ozaukee
Read Less
Want to know what your home might be worth? Contact us for a FREE valuation!

Our team is ready to help you sell your home for the highest possible price ASAP
Copyright 2025 WIREX - All Rights Reserved






