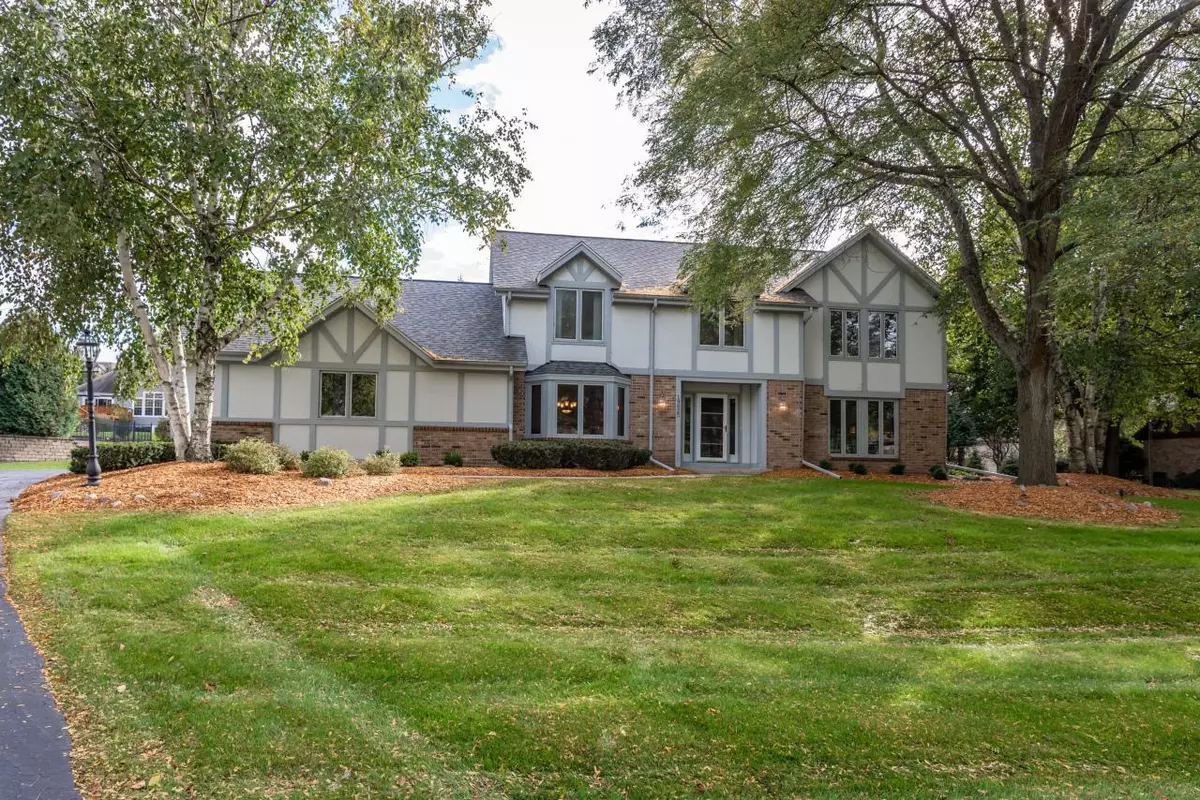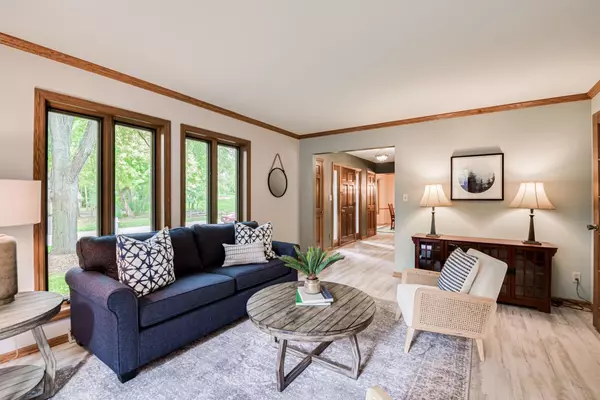Bought with Jeremy R Doering
$565,000
$575,000
1.7%For more information regarding the value of a property, please contact us for a free consultation.
19625 Dorchester Dr Brookfield, WI 53045
4 Beds
3.5 Baths
3,350 SqFt
Key Details
Sold Price $565,000
Property Type Single Family Home
Sub Type Tudor/Provincial
Listing Status Sold
Purchase Type For Sale
Square Footage 3,350 sqft
Price per Sqft $168
Municipality BROOKFIELD
Subdivision Chateau Royale
MLS Listing ID 1711715
Sold Date 11/20/20
Style Tudor/Provincial
Bedrooms 4
Full Baths 3
Half Baths 1
Year Built 1987
Annual Tax Amount $7,542
Tax Year 2019
Lot Size 0.480 Acres
Acres 0.48
Property Description
Fabulous location, gorgeous neighborhood, ideal layout and backyard retreat, this home has it all! Highly desirable Chateau Royale neighborhood has large, lovely homes, within minutes of the incredible amenities of Bluemound Rd to the south and Sendik's Towne Centre and others along Capitol Dr to the north. Quality updates throughout the home continue in an impeccably finished basement with pretty gas fireplace and built-ins, flat screen TV included! Nice flow for entertaining with the spacious, cozy family room with 2nd gas fireplace opening to the eat-in kitchen with island, new Corian counters, sink and appliances in 2019 and new cabinets in 2018. Enjoy fall evenings in the private, professionally landscaped backyard with stunning patio and deck with pergola. So much to see and impress!
Location
State WI
County Waukesha
Zoning RES
Rooms
Family Room Main
Basement Block, Full, Partially Finished, Sump Pump
Kitchen Main
Interior
Interior Features Cable/Satellite Available, Pantry, Walk-in closet(s), Wet Bar
Heating Natural Gas
Cooling Central Air, Forced Air
Equipment Dishwasher, Disposal, Dryer, Microwave, Other, Range/Oven, Range, Refrigerator, Washer
Exterior
Exterior Feature Brick, Brick/Stone, Stucco/Slate, (C) Stucco
Garage Opener Included, Attached, 3 Car
Garage Spaces 3.5
Waterfront N
Building
Sewer Municipal Sewer, Municipal Water
Architectural Style Tudor/Provincial
New Construction N
Schools
Elementary Schools Brookfield
Middle Schools Wisconsin Hills
High Schools Brookfield Central
School District Elmbrook
Read Less
Want to know what your home might be worth? Contact us for a FREE valuation!

Our team is ready to help you sell your home for the highest possible price ASAP
Copyright 2024 WIREX - All Rights Reserved






