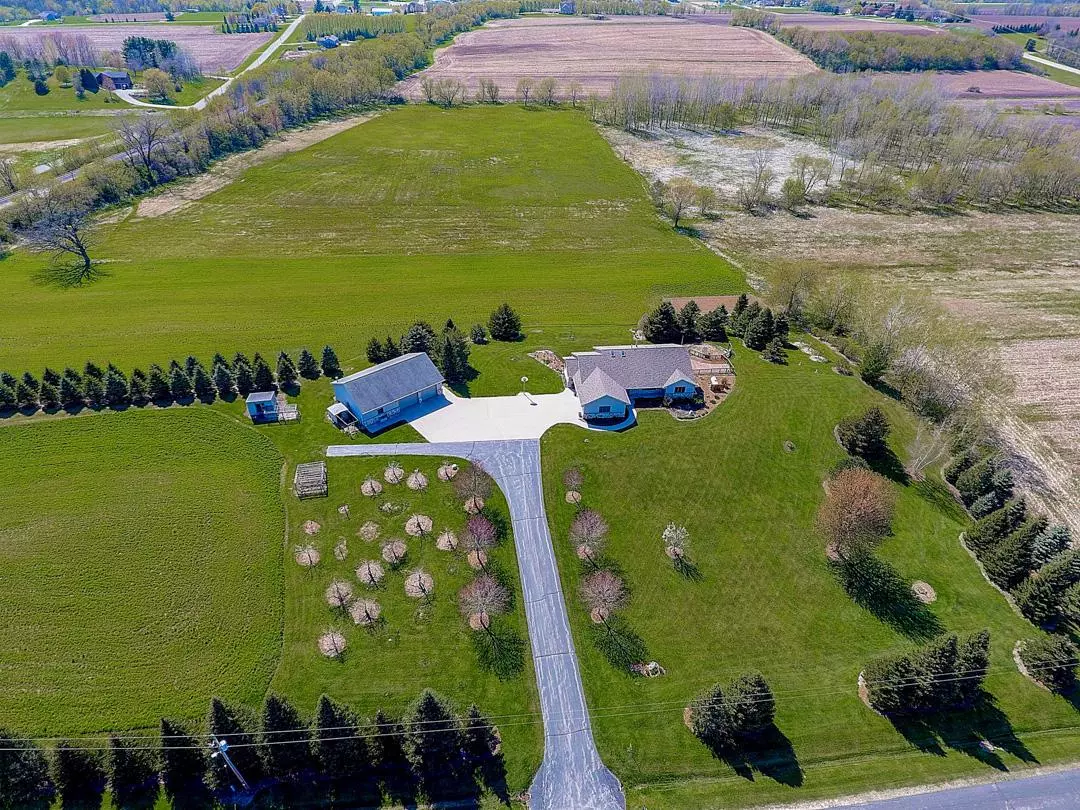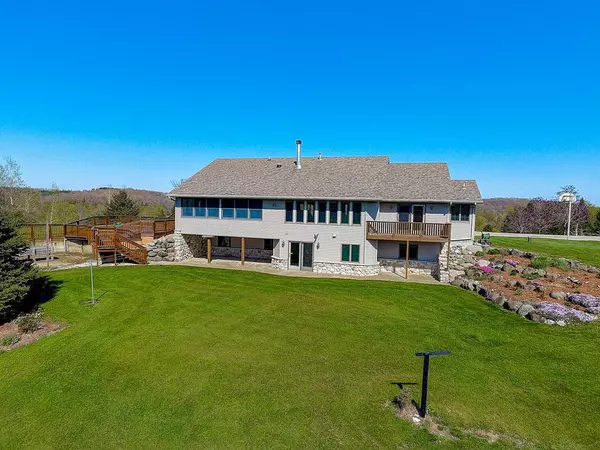Bought with David R Eyrise
$495,000
$485,000
2.1%For more information regarding the value of a property, please contact us for a free consultation.
N1713 Bluebird Rd Watertown, WI 53098
5 Beds
3 Baths
3,902 SqFt
Key Details
Sold Price $495,000
Property Type Single Family Home
Sub Type Ranch
Listing Status Sold
Purchase Type For Sale
Square Footage 3,902 sqft
Price per Sqft $126
Municipality LEBANON
MLS Listing ID 1689234
Sold Date 06/19/20
Style Ranch
Bedrooms 5
Full Baths 3
Year Built 1997
Annual Tax Amount $6,448
Tax Year 2019
Lot Size 18.840 Acres
Acres 18.84
Property Sub-Type Ranch
Property Description
Set on a hilltop on over 18 acres, this meticulously maintained split ranch offers amazing views & almost 4000 sq ft of finished living area! Updated sun drenched kitchen w/ center island & breakfast bar provides loads of custom cabinetry w/ engineered granite countertops. A wall of windows brings nature right into the dining area which is warmed by a 2 sided fireplace shared w/ the vaulted great room. Master suite offers a full bath, walk-in closet & private deck. Fully finished walk-out lower level, huge upper deck & lower patio. 30' x 45' heated detached garage for all of the toys! Beautifully landscaped, apple, peach, cherry & plum trees, concord grapes, asparagus, rhubarb & plenty of space for a garden. Chicken coop could easily be restored back to a run-in for animals.
Location
State WI
County Dodge
Zoning res
Rooms
Family Room Main
Basement 8'+ Ceiling, Block, Finished, Full, Full Size Windows, Radon Mitigation System, Sump Pump, Walk Out/Outer Door, Exposed
Kitchen Main
Interior
Interior Features Water Softener, Central Vacuum, Pantry, Security System, Skylight(s), Cathedral/vaulted ceiling, Walk-in closet(s), Wood or Sim.Wood Floors
Heating Lp Gas
Cooling Central Air, Forced Air, In-floor, Radiant, Multiple Units
Equipment Dishwasher, Microwave, Range/Oven, Range, Refrigerator
Exterior
Exterior Feature Aluminum Trim, Stone, Brick/Stone, Vinyl
Parking Features Basement Access, Opener Included, Heated, Attached, 4 Car
Garage Spaces 5.0
Building
Lot Description Horse Allowed, Hobby Farm, Pasture, Tillable
Sewer Well, Private Septic System
Architectural Style Ranch
New Construction N
Schools
Middle Schools Riverside
High Schools Watertown
School District Watertown
Read Less
Want to know what your home might be worth? Contact us for a FREE valuation!

Our team is ready to help you sell your home for the highest possible price ASAP
Copyright 2025 WIREX - All Rights Reserved






