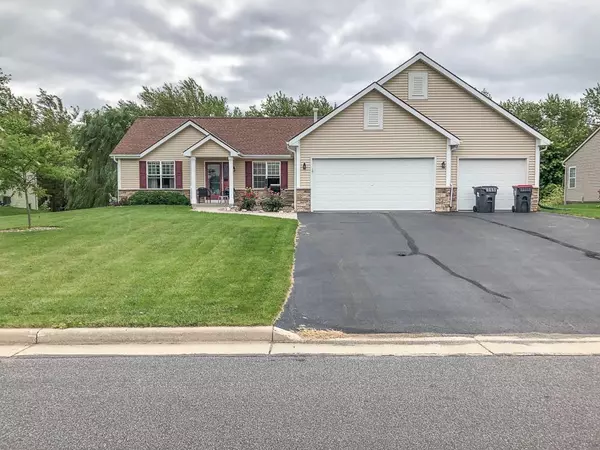Bought with Devin Piehl
$315,500
$316,000
0.2%For more information regarding the value of a property, please contact us for a free consultation.
N8259 Pritchard Farm Rd Ixonia, WI 53036
3 Beds
2 Baths
1,568 SqFt
Key Details
Sold Price $315,500
Property Type Single Family Home
Sub Type Ranch
Listing Status Sold
Purchase Type For Sale
Square Footage 1,568 sqft
Price per Sqft $201
Municipality IXONIA
Subdivision Autumn Ridge
MLS Listing ID 1677136
Sold Date 04/14/20
Style Ranch
Bedrooms 3
Full Baths 2
Year Built 2006
Annual Tax Amount $4,416
Tax Year 2019
Lot Size 0.330 Acres
Acres 0.33
Property Description
This exquisite ranch home with open concept floor plan with not last long! Step inside to the Living Room with high vaulted ceilings, gas fireplace with stone, hard wood floors. Living Room opening to the Kitchen with Breakfast Bar, loads of counter and cabinet space, and updated appliances included. Eat-In Kitchen with Patio Door leading out to the large upper deck overlooking the tree lined yard. The split bedroom ranch style with Master Bedroom privately located with laminate wood floors, walk-in closet, private bath with jetted tub, granite counter-top, and walk-in shower. The second and third bedrooms also with laminate wood flooring, and ample closet space. Main floor laundry, 3 car garage with storage above and full walk-out basement stubbed for bathroom ready for your finishing!
Location
State WI
County Jefferson
Zoning RES
Rooms
Basement Full, Full Size Windows, Poured Concrete, Walk Out/Outer Door, Exposed
Kitchen Main
Interior
Interior Features Cable/Satellite Available, Cathedral/vaulted ceiling, Walk-in closet(s)
Heating Natural Gas
Cooling Central Air, Forced Air
Equipment Dishwasher, Dryer, Microwave, Other, Range/Oven, Range, Refrigerator
Exterior
Exterior Feature Aluminum Trim, Stone, Brick/Stone, Vinyl
Garage Opener Included, Attached, 3 Car
Garage Spaces 3.0
Waterfront N
Building
Lot Description Sidewalks
Sewer Municipal Shared Well, Shared Well, Municipal Sewer
Architectural Style Ranch
New Construction N
Schools
High Schools Oconomowoc
School District Oconomowoc Area
Read Less
Want to know what your home might be worth? Contact us for a FREE valuation!

Our team is ready to help you sell your home for the highest possible price ASAP
Copyright 2024 WIREX - All Rights Reserved






