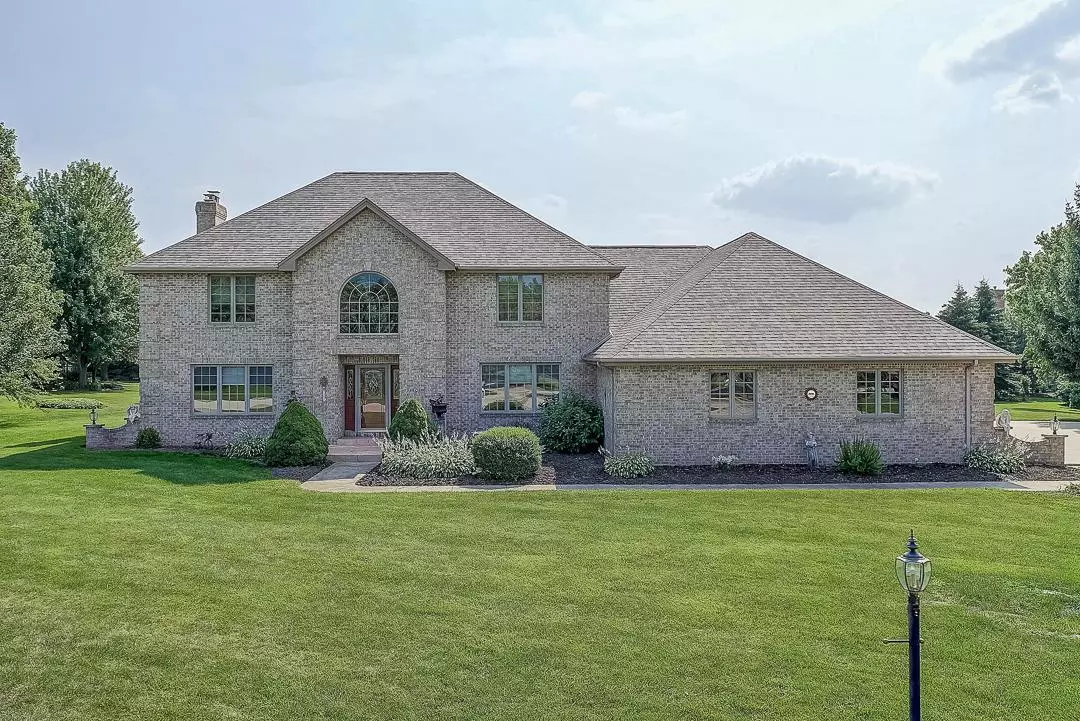Bought with Michael R Zacker
$563,500
$585,000
3.7%For more information regarding the value of a property, please contact us for a free consultation.
9330 42nd Ave Pleasant Prairie, WI 53158
4 Beds
4 Baths
4,600 SqFt
Key Details
Sold Price $563,500
Property Type Single Family Home
Sub Type Colonial
Listing Status Sold
Purchase Type For Sale
Square Footage 4,600 sqft
Price per Sqft $122
Municipality PLEASANT PRAIRIE
Subdivision Meadowdale Farms
MLS Listing ID 1651248
Sold Date 02/07/20
Style Colonial
Bedrooms 4
Full Baths 4
Year Built 1994
Annual Tax Amount $10,008
Tax Year 2018
Lot Size 1.100 Acres
Acres 1.1
Property Sub-Type Colonial
Property Description
Located in prestigious Meadowdale Farms! This Grand, 2-story home sprawls out over an acre lot. Featuring a touch of modern open concept living throughout the kitchen and family room, while still offering traditional space for entertaining with a dining room, and formal sitting area. The main level includes a full bath and an office that could easily transform into a 5th bedroom. Along with 4 generous bedrooms, this home also features laundry hookups on both the first floor and lower level along with two fireplaces as well to meet all your wants and needs. The lower level is fully equipped with a second full kitchen as well as another full bath and private entryway. More great features include a back patio, shed, and even a chicken coop! What are you waiting for? Make it yours today!
Location
State WI
County Kenosha
Zoning RES
Rooms
Family Room Main
Basement 8'+ Ceiling, Finished, Full, Poured Concrete, Sump Pump, Walk Out/Outer Door
Kitchen Main
Interior
Interior Features Cable/Satellite Available, High Speed Internet, Pantry, Walk-in closet(s)
Heating Natural Gas
Cooling Central Air, Forced Air
Equipment Dishwasher, Disposal, Dryer, Microwave, Range/Oven, Range, Refrigerator, Washer
Exterior
Exterior Feature Brick, Brick/Stone
Parking Features Basement Access, Opener Included, Attached, 3 Car
Garage Spaces 3.0
Building
Sewer Municipal Sewer, Municipal Water
Architectural Style Colonial
New Construction N
Schools
Elementary Schools Jeffery
Middle Schools Lance
High Schools Tremper
School District Kenosha
Read Less
Want to know what your home might be worth? Contact us for a FREE valuation!

Our team is ready to help you sell your home for the highest possible price ASAP
Copyright 2025 WIREX - All Rights Reserved






