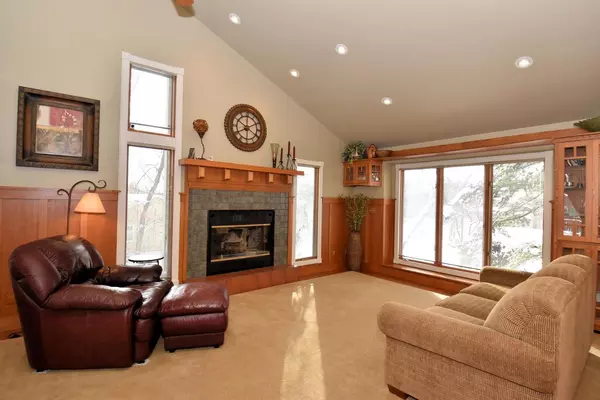Bought with Marla M Breen
$392,000
$375,000
4.5%For more information regarding the value of a property, please contact us for a free consultation.
12290 W Edgerton Ave Hales Corners, WI 53130
3 Beds
3 Baths
2,082 SqFt
Key Details
Sold Price $392,000
Property Type Single Family Home
Sub Type Contemporary
Listing Status Sold
Purchase Type For Sale
Square Footage 2,082 sqft
Price per Sqft $188
Municipality HALES CORNERS
MLS Listing ID 1727495
Sold Date 03/31/21
Style Contemporary
Bedrooms 3
Full Baths 3
Year Built 1991
Annual Tax Amount $6,440
Tax Year 2020
Lot Size 0.470 Acres
Acres 0.47
Property Description
Meticulously Maintained/Exceptional Quality/Stylishly Decorated, this 3BR 3BA Bi Level w/attached Oversized 2.5 car garage is on a private, beautifully landscaped lot w/multi level deck and storage shed. The inside is beautifully appointed including soaring vaulted ceilings with display shelving, gorgeous cabinetry, granite counter tops, custom BICC...See attached list of seller updates under documents. Modified Open Concept design has KIT/with staggered cabinetry, granite counters, SS appls, and new skylight. Sunlit dining area/GR room w/fireplace and wonderful oversize windows. MBR w/MBA & WIC plus 2add'l BR and 2nd full BAs complete the main level. The lower level offers spacious, carpeted FR, 3rd full BA with shower and laundry rm. Hepa air filter, reverse osmosis H2O...so much more.
Location
State WI
County Milwaukee
Zoning Single family
Rooms
Family Room Lower
Basement Block, Partial
Kitchen Main
Interior
Interior Features Cable/Satellite Available, Central Vacuum, High Speed Internet, Pantry, Skylight(s), Cathedral/vaulted ceiling, Walk-in closet(s), Wood or Sim.Wood Floors
Heating Natural Gas
Cooling Central Air, Forced Air
Equipment Dishwasher, Disposal, Microwave, Other, Range/Oven, Range, Refrigerator
Exterior
Exterior Feature Brick, Brick/Stone, Wood
Garage Basement Access, Opener Included, Attached, 2 Car
Garage Spaces 2.5
Waterfront N
Building
Lot Description Wooded
Sewer Municipal Sewer, Municipal Water
Architectural Style Contemporary
New Construction N
Schools
Middle Schools Whitnall
High Schools Whitnall
School District Whitnall
Others
Special Listing Condition Arms Length
Read Less
Want to know what your home might be worth? Contact us for a FREE valuation!

Our team is ready to help you sell your home for the highest possible price ASAP
Copyright 2024 WIREX - All Rights Reserved






