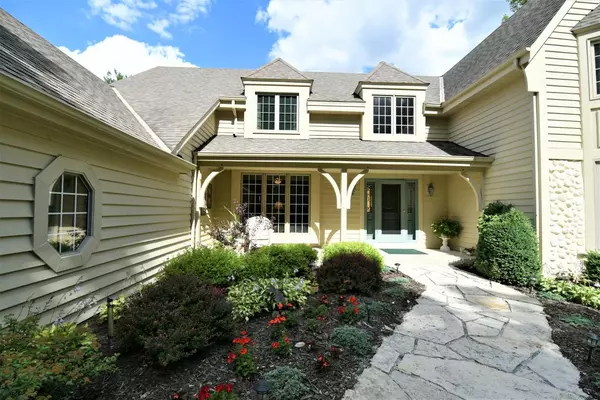Bought with Patricia Wallis
$1,399,000
$1,399,000
For more information regarding the value of a property, please contact us for a free consultation.
34657 Bartlett Rd Summit, WI 53066
4 Beds
2.5 Baths
3,614 SqFt
Key Details
Sold Price $1,399,000
Property Type Single Family Home
Sub Type Colonial
Listing Status Sold
Purchase Type For Sale
Square Footage 3,614 sqft
Price per Sqft $387
Municipality SUMMIT
Subdivision Bartletts
MLS Listing ID 1698833
Sold Date 10/16/20
Style Colonial
Bedrooms 4
Full Baths 2
Half Baths 1
Year Built 1992
Annual Tax Amount $15,502
Tax Year 2019
Lot Size 0.760 Acres
Acres 0.76
Property Description
Breathtaking views from sunrise to sunset, on land or on water. This beautiful Upper Nemahbin Lake property in the Village of Summit, is approx 3500 sq ft of spacious living. 4 bed, 2.5 bath, 3 car garage with entry to basement, along with 1st floor laundry and door to patio is just the beginning. This property features a gorgeous sunroom, FR with NFP, LR and DR with detailed moldings. The KIT with island has granite, HWFs, and spacious dinette with patio doors overlooking the lake. Open staircase to the 2nd floor leads to a split layout with 3 bedrooms to the left and exclusive master en-suite with soaking tub and tiled shower. The expansive boat house with upper deck offers patio seating and plenty of storage below. .761 acre, with 116 ft of water frontage with U-shaped pier!
Location
State WI
County Waukesha
Zoning RES
Lake Name Upper Nemahbin Lake
Rooms
Family Room Main
Basement 8'+ Ceiling, Full, Sump Pump
Kitchen Main
Interior
Interior Features Water Softener, Pantry, Walk-in closet(s), Wood or Sim.Wood Floors
Heating Natural Gas
Cooling Central Air, Forced Air
Equipment Dishwasher, Dryer, Microwave, Range/Oven, Range, Refrigerator, Washer
Exterior
Exterior Feature Stone, Brick/Stone, Wood
Garage Basement Access, Opener Included, Attached, 3 Car
Garage Spaces 3.0
Waterfront Y
Waterfront Description Waterfrontage on Lot,Boat House,Lake,Pier,101-199 feet,View of Water
Building
Lot Description Wooded
Sewer Municipal Sewer, Well
Architectural Style Colonial
New Construction N
Schools
Elementary Schools Summit
Middle Schools Silver Lake
High Schools Oconomowoc
School District Oconomowoc Area
Read Less
Want to know what your home might be worth? Contact us for a FREE valuation!

Our team is ready to help you sell your home for the highest possible price ASAP
Copyright 2024 WIREX - All Rights Reserved






