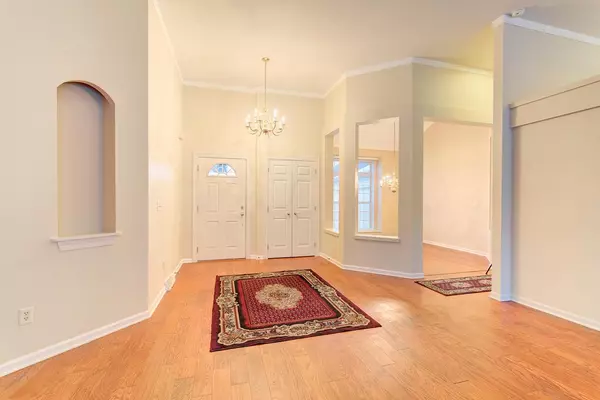Bought with Aaron E Ziebart
$324,500
$324,900
0.1%For more information regarding the value of a property, please contact us for a free consultation.
1152 River Place BOULEVARD Waukesha, WI 53189
3 Beds
3 Baths
3,311 SqFt
Key Details
Sold Price $324,500
Property Type Single Family Home
Sub Type Ranch
Listing Status Sold
Purchase Type For Sale
Square Footage 3,311 sqft
Price per Sqft $98
Municipality WAUKESHA
Subdivision River Hills Estates
MLS Listing ID 1679505
Sold Date 04/13/20
Style Ranch
Bedrooms 3
Full Baths 3
Year Built 2000
Annual Tax Amount $6,064
Tax Year 2019
Lot Size 0.420 Acres
Acres 0.42
Property Sub-Type Ranch
Property Description
This charming split bedroom ranch rests on almost a half acre, tree lined corner lot. As you enter you'll be greeted by the open concept living room with skylights, Natural fireplace w/brick surround, and hardwood flooring. The well appointed Kitchen features a two-tiered eating area, granite counter tops, abundant cabinetry, stainless appliances & dinette which leads to the back yard brick paver patio. The dining room boasts of hardwood flooring. Convenient main level Laundry with folding table. The Master won't disappoint, XL-walk-in closet, On-suite complete with walk in shower and soaking tub, In addition 2 nicely sized bedrooms with hardwood flooring and full bath. The large finished lower level complete with a full bath, is perfect for entertaining. Schedule your showing today !
Location
State WI
County Waukesha
Zoning Residential
Rooms
Family Room Lower
Basement Finished, Full, Poured Concrete, Radon Mitigation System
Kitchen Main
Interior
Interior Features Cable/Satellite Available, High Speed Internet, Skylight(s), Cathedral/vaulted ceiling, Walk-in closet(s), Wet Bar, Wood or Sim.Wood Floors
Heating Natural Gas
Cooling Central Air, Forced Air
Equipment Dishwasher, Disposal, Microwave, Range/Oven, Range, Refrigerator
Exterior
Exterior Feature Brick, Brick/Stone, Vinyl, Wood
Parking Features Opener Included, Attached, 2 Car
Garage Spaces 2.5
Building
Lot Description Sidewalks
Sewer Municipal Sewer, Municipal Water
Architectural Style Ranch
New Construction N
Schools
Elementary Schools Prairie
Middle Schools Les Paul
High Schools Waukesha West
School District Waukesha
Others
Special Listing Condition Arms Length
Read Less
Want to know what your home might be worth? Contact us for a FREE valuation!

Our team is ready to help you sell your home for the highest possible price ASAP
Copyright 2025 WIREX - All Rights Reserved






