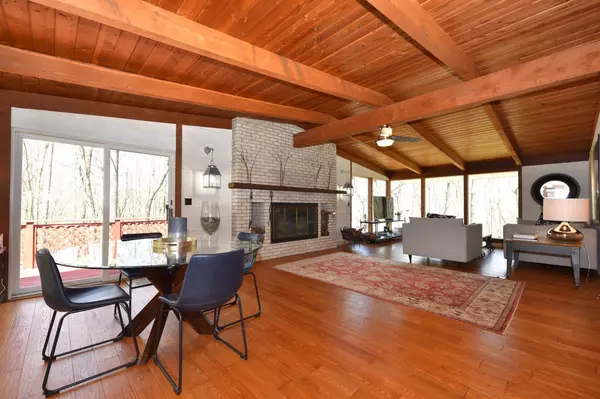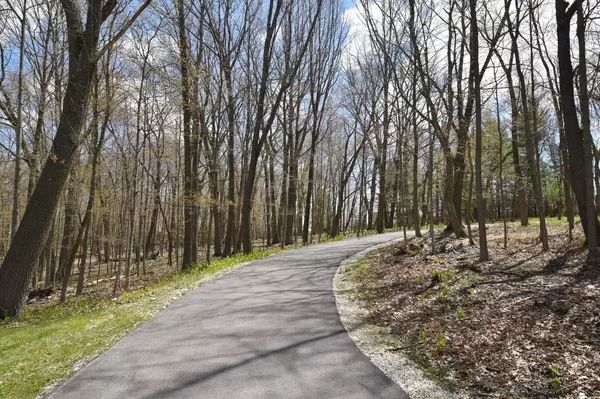Bought with Leslie M Korup
$415,000
$425,000
2.4%For more information regarding the value of a property, please contact us for a free consultation.
5710 County Highway Q Colgate, WI 53017
3 Beds
1.5 Baths
1,664 SqFt
Key Details
Sold Price $415,000
Property Type Single Family Home
Sub Type Ranch
Listing Status Sold
Purchase Type For Sale
Square Footage 1,664 sqft
Price per Sqft $249
Municipality ERIN
MLS Listing ID 1688354
Sold Date 06/12/20
Style Ranch
Bedrooms 3
Full Baths 1
Half Baths 1
Year Built 1955
Annual Tax Amount $4,244
Tax Year 2019
Lot Size 10.040 Acres
Acres 10.04
Property Sub-Type Ranch
Property Description
This Town of Erin 3 bedroom 1.5 bathroom ranch home gives off the true impression of what a Northwoods home property would be! Set on a 10 acre wooded lot, the long private driveway opens up to a breathtaking view of premier seclusion and peaceful living. Features include floor to ceiling windows, beautiful beam vaulted wood ceilings, engineered hardwood style flooring, remodeled high-end main bathroom, 3 season room, natural fireplace, west facing deck, and 6-plus car garages! Additional features include transom windows throughout home, skylights, 2 tier patio, and 25x10 heated space attached to second detached garage. Beams originated from property. 1.25 miles east of the Ice Age National Scenic Trail.
Location
State WI
County Washington
Zoning RES
Rooms
Basement Block, Full, Walk Out/Outer Door
Kitchen Main
Interior
Interior Features Water Softener, Skylight(s), Cathedral/vaulted ceiling, Wood or Sim.Wood Floors
Heating Natural Gas, Wood/Coal
Cooling Central Air, Forced Air
Equipment Dishwasher, Disposal, Dryer, Range/Oven, Range, Refrigerator, Washer
Exterior
Exterior Feature Vinyl
Parking Features Opener Included, Detached, 4 Car
Garage Spaces 6.0
Building
Lot Description Wooded
Sewer Private Septic System, Mound System, Well
Architectural Style Ranch
New Construction N
Schools
Middle Schools Central
High Schools Hartford
School District Hartford J1
Read Less
Want to know what your home might be worth? Contact us for a FREE valuation!

Our team is ready to help you sell your home for the highest possible price ASAP
Copyright 2025 WIREX - All Rights Reserved






