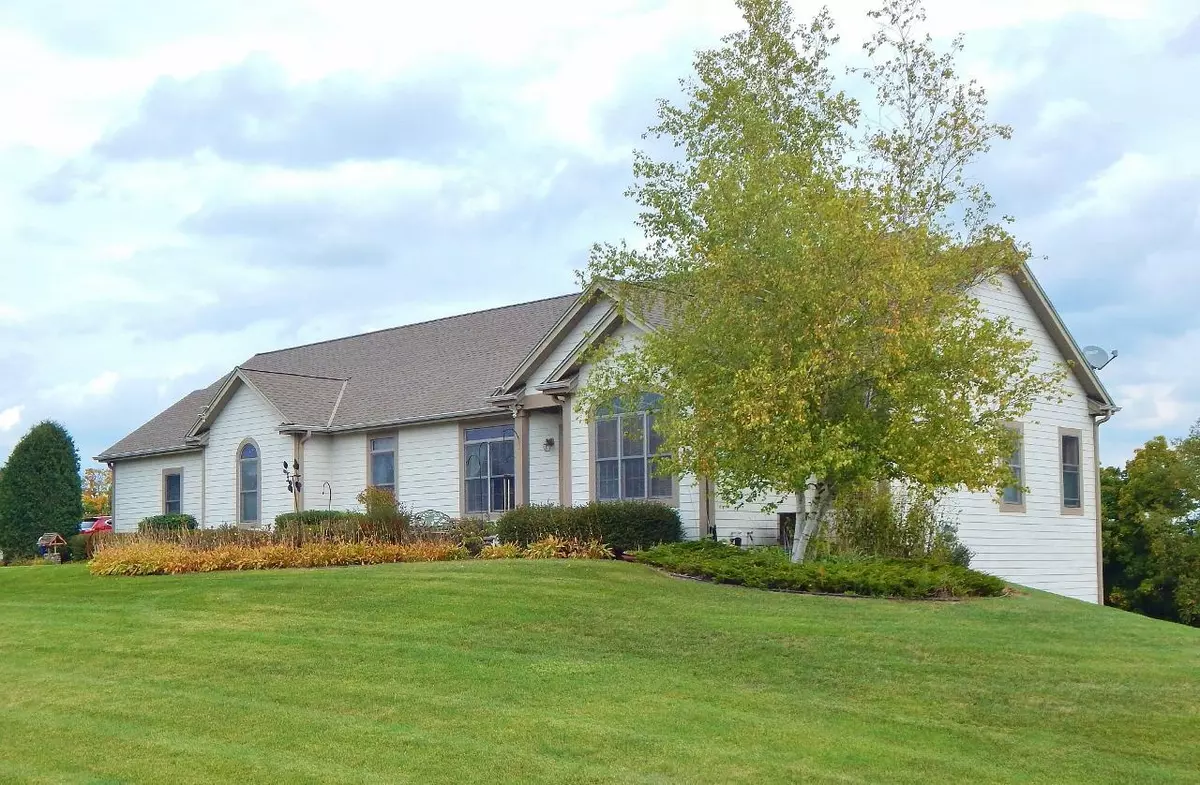Bought with Deborah J Murphy
$461,000
$449,900
2.5%For more information regarding the value of a property, please contact us for a free consultation.
W307S8980 Woodland Dr Mukwonago, WI 53149
3 Beds
2 Baths
2,249 SqFt
Key Details
Sold Price $461,000
Property Type Single Family Home
Sub Type Ranch
Listing Status Sold
Purchase Type For Sale
Square Footage 2,249 sqft
Price per Sqft $204
Municipality MUKWONAGO
Subdivision Woodlands
MLS Listing ID 1711750
Sold Date 11/30/20
Style Ranch
Bedrooms 3
Full Baths 2
Year Built 2002
Annual Tax Amount $4,397
Tax Year 2019
Lot Size 1.500 Acres
Acres 1.5
Property Description
QUALITY Energy Star 2002 ranch with exposed, walk-out basement. 2249 sq. ft. 3 car garage w/storage and pull down, nicely landscaped 1.5 acre lot. Soaring, arched 9 &10 foot ceilings w/fans throughout first floor. Formal dining room w/built in Hickory China Cabinets, den, open concept kitchen/living room with wood burning fireplace w/ heatilator for energy efficiency. 6 panel doors, oak and tile flooring. Sophisticated Cable/internet system throughout the home. Master suite w/separate shower stall & soaking tub. Huge wood deck over concrete patio. Air filtration system, hi-efficient gas furnace w/central air. High, poured walkout basement awaits your ideas, is roughed for bath. R50 insulation. New tankless water heater.(2018) Low tax town of Mukwonago taxes. Rural yet close to everything.
Location
State WI
County Waukesha
Zoning Residential
Rooms
Basement 8'+ Ceiling, Full, Full Size Windows, Poured Concrete, Walk Out/Outer Door, Exposed
Kitchen Main
Interior
Interior Features Water Softener, Cable/Satellite Available, Central Vacuum, High Speed Internet, Pantry, Walk-in closet(s)
Heating Natural Gas
Cooling Central Air, Forced Air
Equipment Dishwasher, Microwave, Range/Oven, Range, Refrigerator
Exterior
Exterior Feature Fiber Cement
Garage Opener Included, Attached, 3 Car
Garage Spaces 3.0
Waterfront N
Building
Sewer Well, Private Septic System
Architectural Style Ranch
New Construction N
Schools
Elementary Schools Section
Middle Schools Park View
High Schools Mukwonago
School District Mukwonago
Others
Special Listing Condition Arms Length
Read Less
Want to know what your home might be worth? Contact us for a FREE valuation!

Our team is ready to help you sell your home for the highest possible price ASAP
Copyright 2024 WIREX - All Rights Reserved






