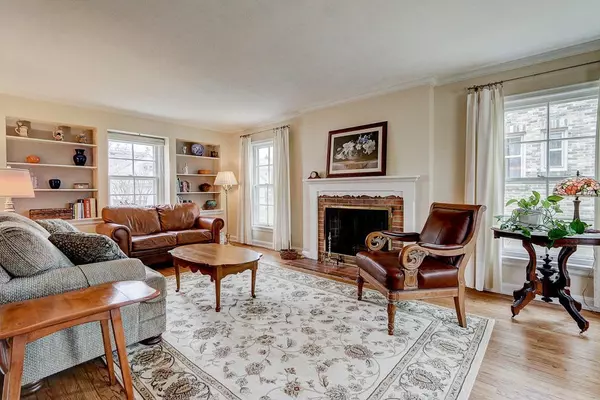Bought with Julie A Olson
$359,900
$357,900
0.6%For more information regarding the value of a property, please contact us for a free consultation.
4360 N Marlborough Dr Shorewood, WI 53211
3 Beds
1.5 Baths
1,764 SqFt
Key Details
Sold Price $359,900
Property Type Single Family Home
Sub Type Colonial
Listing Status Sold
Purchase Type For Sale
Square Footage 1,764 sqft
Price per Sqft $204
Municipality SHOREWOOD
Subdivision Palo Alto
MLS Listing ID 1683542
Sold Date 06/19/20
Style Colonial
Bedrooms 3
Full Baths 1
Half Baths 1
Year Built 1939
Annual Tax Amount $9,184
Tax Year 2019
Lot Size 5,662 Sqft
Acres 0.13
Property Description
Seller said basement is dry! BEST BUY IN SHOREWOOD! HOME WARRANTY INCLUDED! Center Entrance Colonial in one of the most popular neighborhoods in the village. RECENTLY REFRESHED home with gleaming hardwood floors, crown molding and a natural fireplace. You'll love the sun filled kitchen with Corian counter tops and a Breakfast bay. This timeless design offers efficient use of space with lots of storage. Upper level includes 3 bedrooms a full bath with Jacuzzi tub and newer Marvin windows. Step downstairs to your finished your lower level, offering built in bookshelves, a great spot to hang out . With 3 floors of living space, a large backyard you'll want to call this gem your Home Sweet Home! Located one block from the Oak Leaf Trail. Please View the Virtual Tour in the Photos Ta
Location
State WI
County Milwaukee
Zoning RES
Rooms
Basement Block, Finished, Full
Kitchen Main
Interior
Interior Features Cable/Satellite Available, High Speed Internet, Wood or Sim.Wood Floors
Heating Natural Gas
Cooling Central Air, Forced Air
Equipment Dishwasher, Dryer, Microwave, Other, Range/Oven, Range, Refrigerator, Washer
Exterior
Exterior Feature Aluminum/Steel, Aluminum, Brick, Brick/Stone, Wood
Garage Opener Included, Detached, 2 Car
Garage Spaces 2.0
Waterfront N
Building
Lot Description Sidewalks
Sewer Municipal Sewer, Municipal Water
Architectural Style Colonial
New Construction N
Schools
Elementary Schools Lake Bluff
Middle Schools Shorewood
High Schools Shorewood
School District Shorewood
Read Less
Want to know what your home might be worth? Contact us for a FREE valuation!

Our team is ready to help you sell your home for the highest possible price ASAP
Copyright 2024 WIREX - All Rights Reserved






