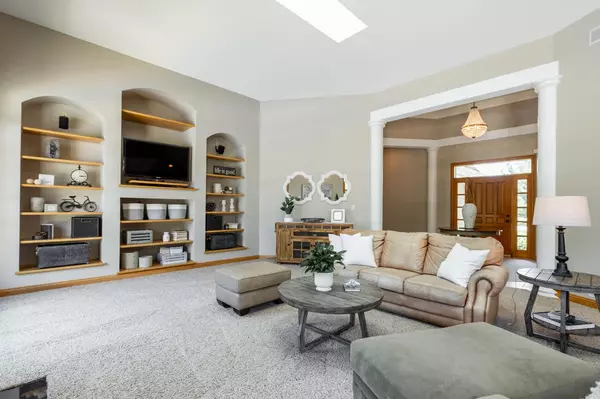Bought with Amanda R Raffaele
$777,000
$720,000
7.9%For more information regarding the value of a property, please contact us for a free consultation.
172 Laurel Ct Delafield, WI 53018
4 Beds
3.5 Baths
3,904 SqFt
Key Details
Sold Price $777,000
Property Type Single Family Home
Sub Type Cape Cod,Ranch
Listing Status Sold
Purchase Type For Sale
Square Footage 3,904 sqft
Price per Sqft $199
Municipality DELAFIELD
Subdivision Valley Road Farms
MLS Listing ID 1747587
Sold Date 08/13/21
Style Cape Cod,Ranch
Bedrooms 4
Full Baths 3
Half Baths 1
Year Built 1999
Annual Tax Amount $7,473
Tax Year 2020
Lot Size 1.700 Acres
Acres 1.7
Property Description
Imagine calling this spectacular home your own! With an abundance of natural light and an open concept, it provides a fantastic backdrop for living the good life in Lake Country. The great room features cathedral ceilings and the gourmet kitchen is well-equipped and has a breakfast bar and dining area overlooking the beautiful backyard complete with patio, pool, pool house and landscaping that creates a wonderful space where you can imagine the hours of fun to be had. Step outside from the master suite via your private access to escape the stresses of the day in your calm and peaceful paradise. The lower level is ready for entertainment with a custom bar and full kitchen and media room. And meeting your fitness goals is a breeze with the large exercise room! Ready to move right in!
Location
State WI
County Waukesha
Zoning residential
Rooms
Family Room Lower
Basement Finished, Full, Full Size Windows, Sump Pump
Kitchen Main
Interior
Interior Features Water Softener, Cable/Satellite Available, Central Vacuum, High Speed Internet, Hot Tub, Pantry, Cathedral/vaulted ceiling, Walk-in closet(s), Wood or Sim.Wood Floors
Heating Natural Gas
Cooling Central Air, Forced Air, Zoned Heating
Equipment Dishwasher, Disposal, Dryer, Microwave, Range/Oven, Range, Refrigerator, Washer
Exterior
Exterior Feature Stone, Brick/Stone, Wood
Garage Opener Included, Attached, 3 Car
Garage Spaces 3.5
Waterfront N
Building
Sewer Municipal Sewer, Well
Architectural Style Cape Cod, Ranch
New Construction N
Schools
Middle Schools Kettle Moraine
School District Kettle Moraine
Others
Special Listing Condition Arms Length
Read Less
Want to know what your home might be worth? Contact us for a FREE valuation!

Our team is ready to help you sell your home for the highest possible price ASAP
Copyright 2024 WIREX - All Rights Reserved






