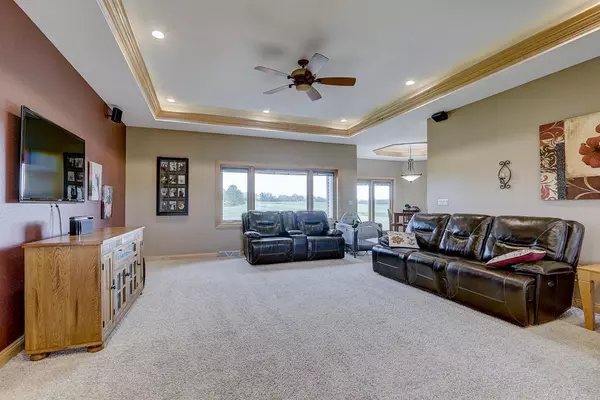Bought with Kevin Nash
$389,900
$389,900
For more information regarding the value of a property, please contact us for a free consultation.
7468 Indian Lore Rd West Bend, WI 53090
3 Beds
3 Baths
3,400 SqFt
Key Details
Sold Price $389,900
Property Type Single Family Home
Sub Type Ranch
Listing Status Sold
Purchase Type For Sale
Square Footage 3,400 sqft
Price per Sqft $114
Municipality FARMINGTON
MLS Listing ID 1670635
Sold Date 02/21/20
Style Ranch
Bedrooms 3
Full Baths 3
Year Built 2006
Annual Tax Amount $3,095
Tax Year 2018
Lot Size 0.920 Acres
Acres 0.92
Property Sub-Type Ranch
Property Description
Laid-back living awaits the new owners of this gorgeous custom-built ranch home. Picturesque & private 0.92-acre lot is the perfect place to unwind & enjoy the stunning outlook.No detail has been overlooked in the creation of this home from the hickory HWF's w/custom inlays underfoot to the tray ceiling & crown molding overhead.At the end of the day,you can retreat to the luxurious master suite boasting coffered ceiling, WIC & an ensuite w/walk in tile shower.Gourmet KIT features a suite of SS appliances & a tile backsplash while granite counters,custom cabinets & a breakfast bar are sure to delight any home chef.Adding extra living space is the finished LL complete w/family room,wet bar,full BA & an office.Extra must-have features include 3 car GA,16x20 shed & a stamped concrete patio.
Location
State WI
County Washington
Zoning Residential
Rooms
Family Room Lower
Basement 8'+ Ceiling, Finished, Full, Sump Pump
Kitchen Main
Interior
Interior Features Central Vacuum, Walk-in closet(s), Wet Bar, Wood or Sim.Wood Floors
Heating Lp Gas
Cooling Central Air, Forced Air
Equipment Dishwasher, Dryer, Microwave, Range/Oven, Range, Refrigerator, Washer
Exterior
Exterior Feature Vinyl
Parking Features Basement Access, Opener Included, Heated, Attached, 3 Car
Garage Spaces 3.0
Building
Sewer Private Septic System, Mound System, Well
Architectural Style Ranch
New Construction N
Schools
Elementary Schools Farmington
Middle Schools Kewaskum
High Schools Kewaskum
School District Kewaskum
Read Less
Want to know what your home might be worth? Contact us for a FREE valuation!

Our team is ready to help you sell your home for the highest possible price ASAP
Copyright 2025 WIREX - All Rights Reserved






