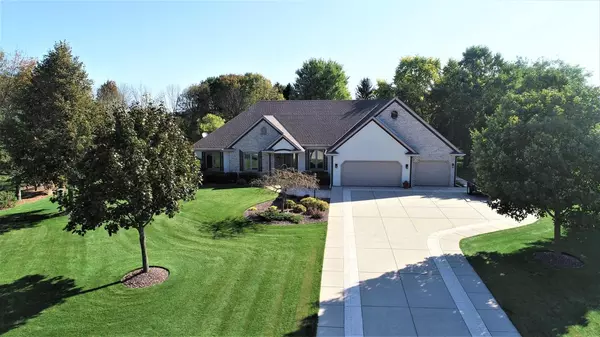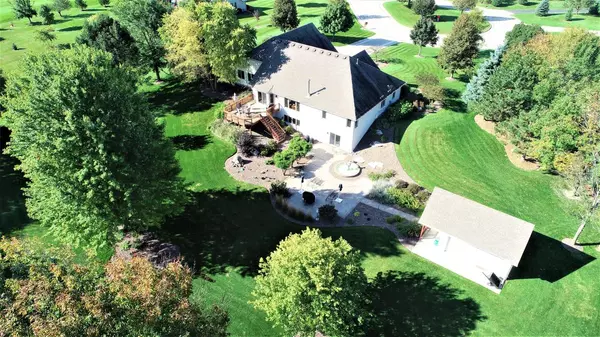Bought with Kevin Nash
$524,900
$524,900
For more information regarding the value of a property, please contact us for a free consultation.
540 Hidden Glen Ct Colgate, WI 53017
3 Beds
3 Baths
3,906 SqFt
Key Details
Sold Price $524,900
Property Type Single Family Home
Sub Type Ranch
Listing Status Sold
Purchase Type For Sale
Square Footage 3,906 sqft
Price per Sqft $134
Municipality RICHFIELD
MLS Listing ID 1675179
Sold Date 03/20/20
Style Ranch
Bedrooms 3
Full Baths 3
Year Built 2002
Annual Tax Amount $5,183
Tax Year 2019
Lot Size 1.250 Acres
Acres 1.25
Property Sub-Type Ranch
Property Description
This stunning custom built ranch on beautifully landscaped 1.25private acres, also overlooking private 13acres conservancy.Impressive Great Room,open concept living with abundant natural light throughout.The Kitchen features hardwood floors,granite counters,newer stainless steel appliances with dinette leading to the deck.Elegant MBR Suite features tray ceilings,twin WIC,spa like bathroom with two sinks,whirlpool tub,separate double shower.Entertain your guests in finished lower level with hand crafted details at every turn.Custom wet bar with built-ins,bar stools,pool table,builtin sauna,&much more that will amaze you.3 car att garage w/2nd floor storage,22X14 heated att work-shop,plus detached garage with water.Dual control heating,newer windows(main),newer carpet in BRs,newer furnace.
Location
State WI
County Washington
Zoning Residential
Rooms
Family Room Lower
Basement 8'+ Ceiling, Block, Finished, Full, Full Size Windows, Sump Pump, Walk Out/Outer Door
Kitchen Main
Interior
Interior Features Cable/Satellite Available, Central Vacuum, Expandable Attic, High Speed Internet, Pantry, Sauna, Skylight(s), Cathedral/vaulted ceiling, Walk-in closet(s), Wet Bar, Wood or Sim.Wood Floors
Heating Natural Gas
Cooling Central Air, Forced Air
Equipment Dishwasher, Disposal, Dryer, Microwave, Range/Oven, Range, Refrigerator, Washer
Exterior
Exterior Feature Brick, Brick/Stone, Fiber Cement
Parking Features Opener Included, Attached, 3 Car
Garage Spaces 3.0
Building
Sewer Well, Private Septic System
Architectural Style Ranch
New Construction N
Schools
High Schools Hartford
School District Hartford Uhs
Read Less
Want to know what your home might be worth? Contact us for a FREE valuation!

Our team is ready to help you sell your home for the highest possible price ASAP
Copyright 2025 WIREX - All Rights Reserved






