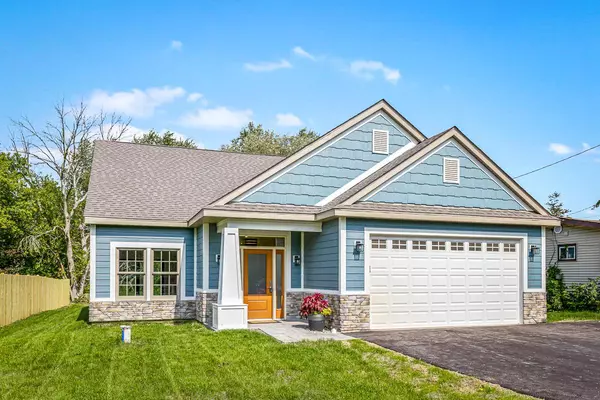Bought with Mary Brennan
$263,500
$274,900
4.1%For more information regarding the value of a property, please contact us for a free consultation.
710 Barry Rd Twin Lakes, WI 53181
3 Beds
2 Baths
1,767 SqFt
Key Details
Sold Price $263,500
Property Type Single Family Home
Sub Type Contemporary,Ranch
Listing Status Sold
Purchase Type For Sale
Square Footage 1,767 sqft
Price per Sqft $149
Municipality TWIN LAKES
MLS Listing ID 1711480
Sold Date 12/03/20
Style Contemporary,Ranch
Bedrooms 3
Full Baths 2
Year Built 2020
Annual Tax Amount $704
Tax Year 2019
Lot Size 8,276 Sqft
Acres 0.19
Property Sub-Type Contemporary,Ranch
Property Description
Walk to town! Walk to the Lake! PERFECT OPEN FLOOR PLAN RANCH! This gorgeous home is ready for you. Just recently complete with the rare luxury features you have always wanted. Experience IN-FLOOR HEAT for the most comfortable warmth. Absolutely magnificent open Great Room with SOARING CEILINGS & oversized windows lending an airy feel to this inviting space. A beautiful glass door leads to the COVERED BRICK PATIO - perfect for your next al fresco dinner. The Kitchen is warmed by the deep luster of CHERRY CABINETRY, topped with crown molding and centers around a GLEAMING GRANITE ISLAND/breakfast bar - uniting the open Great Room space with the welcome hominess of this huge Kitchen with space for all. Luxury SPA STYLE MASTER BATH & walk in closet. Relax & Live the Lake Life!
Location
State WI
County Kenosha
Zoning SFR
Rooms
Basement None / Slab
Kitchen Main
Interior
Interior Features Cathedral/vaulted ceiling, Walk-in closet(s), Wood or Sim.Wood Floors
Heating Natural Gas
Cooling Central Air, Forced Air, In-floor, Radiant, Other
Equipment Dishwasher, Microwave, Range/Oven, Range, Refrigerator
Exterior
Exterior Feature Fiber Cement, Stone, Brick/Stone
Parking Features Opener Included, Attached, 2 Car
Garage Spaces 2.0
Building
Sewer Municipal Sewer, Well
Architectural Style Contemporary, Ranch
New Construction Y
Schools
Elementary Schools Lakewood
High Schools Wilmot
School District Twin Lakes #4
Others
Special Listing Condition Arms Length
Read Less
Want to know what your home might be worth? Contact us for a FREE valuation!

Our team is ready to help you sell your home for the highest possible price ASAP
Copyright 2025 WIREX - All Rights Reserved






