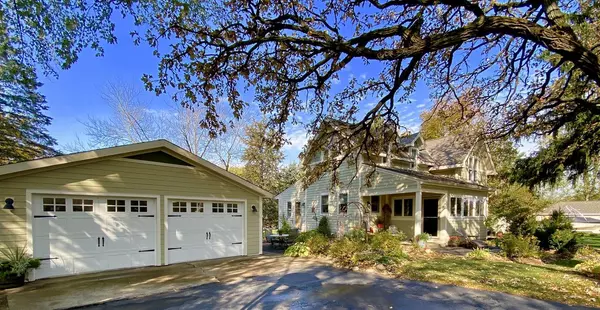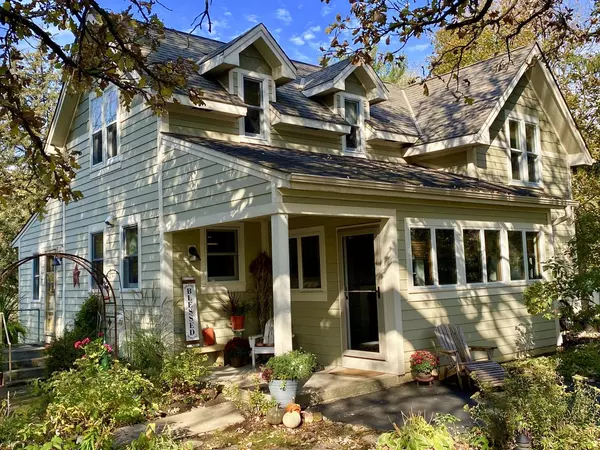Bought with Haley C Demski
$351,500
$337,500
4.1%For more information regarding the value of a property, please contact us for a free consultation.
W370S1601 Utica Rd Dousman, WI 53118
3 Beds
2.5 Baths
2,328 SqFt
Key Details
Sold Price $351,500
Property Type Single Family Home
Sub Type Farmhouse/National Folk
Listing Status Sold
Purchase Type For Sale
Square Footage 2,328 sqft
Price per Sqft $150
Municipality OTTAWA
MLS Listing ID 1715824
Sold Date 11/20/20
Style Farmhouse/National Folk
Bedrooms 3
Full Baths 2
Half Baths 1
Year Built 1880
Annual Tax Amount $2,465
Tax Year 2019
Lot Size 0.500 Acres
Acres 0.5
Property Description
Modern Farmhouse with all the vintage charm & contemporary amenities that equal your dream home. When this farmhouse was built, there wasn't electricity at the property. Now this totally renovated home boasts SS appliances & heated HWF in the Master Bath as well as main floor laundry. The main floor master suite with French doors is tucked away from the activity of the gathering space that includes the spacious kitchen & living room plus the 4-season room - perfect for entertaining. This property was updated beginning in 2010 & the custom updates are top of the line - from the roof, walls, electric & HVAC to the amazing kitchen & French Doors opening to the yard (see docs included & pics at property). Property is 1/2 block from the Glacier Drumlin Trail.
Location
State WI
County Waukesha
Zoning RES
Rooms
Basement Partially Finished, Stone, Walk Out/Outer Door
Kitchen Main
Interior
Interior Features Water Softener, Cable/Satellite Available, High Speed Internet, Pantry, Skylight(s), Cathedral/vaulted ceiling, Wood or Sim.Wood Floors
Heating Natural Gas, Lp Gas
Cooling Central Air, Forced Air
Equipment Dishwasher, Microwave, Range/Oven, Range, Refrigerator
Exterior
Exterior Feature Fiber Cement
Garage Opener Included, Heated, Detached, 3 Car
Garage Spaces 3.5
Waterfront N
Building
Sewer Well, Private Septic System
Architectural Style Farmhouse/National Folk
New Construction N
Schools
Middle Schools Kettle Moraine
School District Kettle Moraine
Others
Special Listing Condition Arms Length
Read Less
Want to know what your home might be worth? Contact us for a FREE valuation!

Our team is ready to help you sell your home for the highest possible price ASAP
Copyright 2024 WIREX - All Rights Reserved






