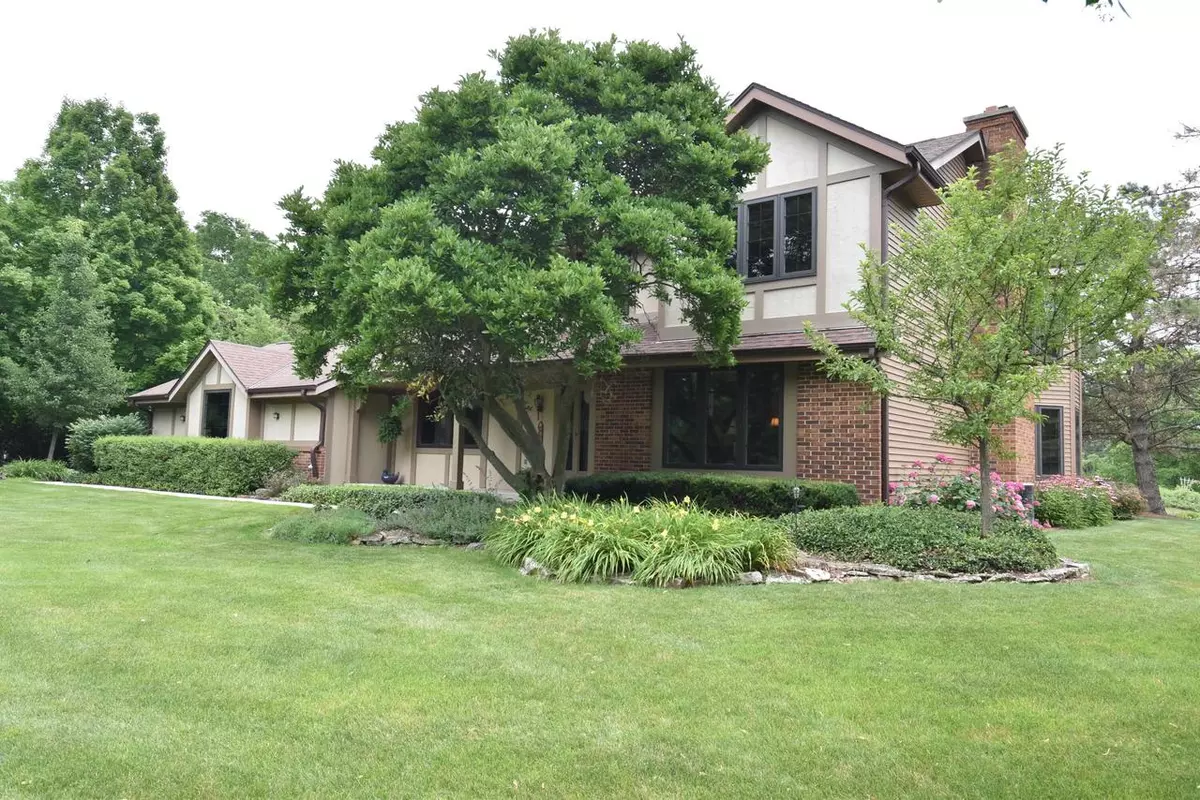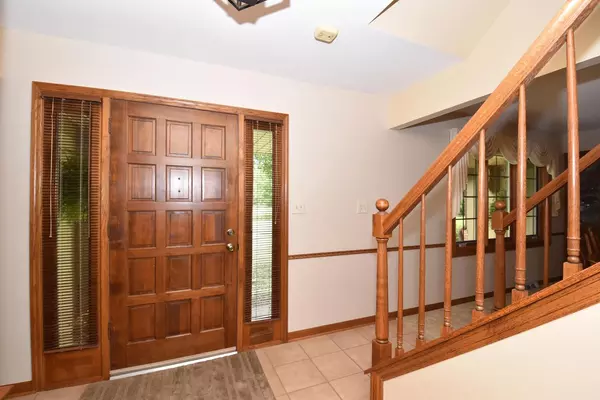Bought with Brittney K Nelson
$550,000
$499,900
10.0%For more information regarding the value of a property, please contact us for a free consultation.
W314S6210 Dable Rd Mukwonago, WI 53149
4 Beds
2.5 Baths
3,036 SqFt
Key Details
Sold Price $550,000
Property Type Single Family Home
Sub Type Colonial
Listing Status Sold
Purchase Type For Sale
Square Footage 3,036 sqft
Price per Sqft $181
Municipality GENESEE
MLS Listing ID 1752403
Sold Date 10/15/21
Style Colonial
Bedrooms 4
Full Baths 2
Half Baths 1
Year Built 1983
Annual Tax Amount $4,907
Tax Year 2020
Lot Size 3.000 Acres
Acres 3.0
Property Description
Meticulously maintained one owner home on 3 private acres. Beautifully landscaped with abundant Perennials. This 4 bedroom Colonial with formal Living room & Dining room. Updated kitchen with island and a large dinette opens to deck and sunroom. Fireplace in the Family room, First floor laundry. 4 spacious bedrooms on upper level including master suite with walk-in closet. Huge master bath with his & her vanities, shower and tub. The addition in one of the bedrooms offers extra room for office space. Additions between 1992-94 included an enlarged kitchen, one of the bedrooms & master bath, A large dinette and Sunroom were also added for a family with room to roam. Many updates including roof, Pella windows, siding & HVACs.
Location
State WI
County Waukesha
Zoning Residential
Rooms
Family Room Main
Basement Full
Kitchen Main
Interior
Interior Features Water Softener, Walk-in closet(s)
Heating Electric, Oil
Cooling Central Air, Forced Air
Equipment Dishwasher, Disposal, Dryer, Freezer, Microwave, Range/Oven, Range, Refrigerator, Washer
Exterior
Exterior Feature Vinyl, Wood
Garage Opener Included, Attached, 4 Car
Garage Spaces 4.0
Waterfront N
Building
Lot Description Wooded
Sewer Well, Private Septic System
Architectural Style Colonial
New Construction N
Schools
Elementary Schools Magee
Middle Schools Kettle Moraine
High Schools Kettle Moraine
School District Kettle Moraine
Read Less
Want to know what your home might be worth? Contact us for a FREE valuation!

Our team is ready to help you sell your home for the highest possible price ASAP
Copyright 2024 WIREX - All Rights Reserved






