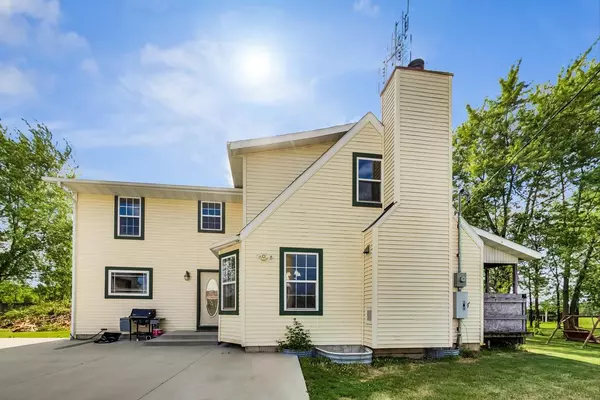Bought with Adria L Fairfield
$565,000
$599,000
5.7%For more information regarding the value of a property, please contact us for a free consultation.
24422 31st St Salem, WI 53168
3 Beds
2.5 Baths
2,400 SqFt
Key Details
Sold Price $565,000
Property Type Single Family Home
Sub Type Farmhouse/National Folk
Listing Status Sold
Purchase Type For Sale
Square Footage 2,400 sqft
Price per Sqft $235
Municipality BRIGHTON
MLS Listing ID 1696295
Sold Date 12/22/20
Style Farmhouse/National Folk
Bedrooms 3
Full Baths 2
Half Baths 1
Year Built 1940
Annual Tax Amount $4,699
Tax Year 2019
Lot Size 13.610 Acres
Acres 13.61
Property Description
Peaceful farm on 13.61 acres in Brighton has everything you need for your very own hobby farm. Recently remodeled farmhouse has hickory hardwood flooring throughout, stainless steel appliances, and high efficiency fireplace in the family room. Upstairs you'll find Master Suite with walk-in closet and ensuite, second and third bedrooms, and additional half bath. Full unfinished basement is equipped with escape windows, poured concrete foundation, and stubbed for additional bathroom. Heated and insulated 45'x50' pole barn has two large overhead doors, concrete floors, and full electric service. Additional red barn with newer steel roof and siding has 7 box stalls and could be used to store feed or horses. 12 acres of tillable land is currently being farmed but could be converted to pasture.
Location
State WI
County Kenosha
Zoning A-2
Rooms
Family Room Main
Basement 8'+ Ceiling, Full, Poured Concrete, Sump Pump
Kitchen Main
Interior
Interior Features Seller Leased: Water Softener, Walk-in closet(s), Wood or Sim.Wood Floors
Heating Natural Gas
Cooling Central Air, Forced Air
Equipment Dishwasher, Dryer, Microwave, Range/Oven, Range, Refrigerator, Washer
Exterior
Exterior Feature Vinyl
Garage Opener Included, Detached, 4 Car
Garage Spaces 4.0
Waterfront N
Building
Lot Description Horse Allowed, Hobby Farm
Sewer Shared Well, Private Septic System
Architectural Style Farmhouse/National Folk
New Construction N
Schools
Elementary Schools Brighton
High Schools Central
School District Brighton #1
Read Less
Want to know what your home might be worth? Contact us for a FREE valuation!

Our team is ready to help you sell your home for the highest possible price ASAP
Copyright 2024 WIREX - All Rights Reserved






