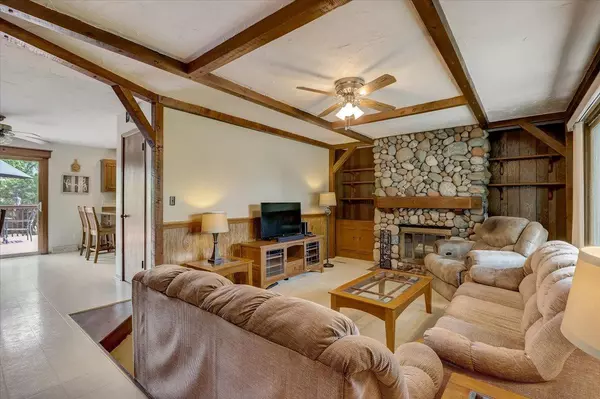Bought with Doug D Larson
$340,000
$324,900
4.6%For more information regarding the value of a property, please contact us for a free consultation.
N88W24986 N Lisbon Rd Lisbon, WI 53089
3 Beds
2.5 Baths
2,015 SqFt
Key Details
Sold Price $340,000
Property Type Single Family Home
Sub Type Ranch
Listing Status Sold
Purchase Type For Sale
Square Footage 2,015 sqft
Price per Sqft $168
Municipality LISBON
MLS Listing ID 1756088
Sold Date 09/16/21
Style Ranch
Bedrooms 3
Full Baths 2
Half Baths 1
Year Built 1978
Annual Tax Amount $2,754
Tax Year 2020
Lot Size 1.000 Acres
Acres 1.0
Property Description
The one you have been waiting for! Enjoy the sunken living room with field stone fireplace & built-in bookcases. A large kitchen is open to a spacious dining area with patio doors leading to the private deck area. The owner's bedroom with dual entry bathroom & shower is sure to please. There are two additional main floor bedrooms and a bathroom with shower-over tub. The walk-out lower level features an awesome rec room with a wet bar & half bath. There is ample additional space for storage & laundry as well. Updates include roof & gutters 2020, windows, water heater & softener 2021, well pressure tank 4 years and furnace 5 years. Enjoy the 1+ acre yard with fruit trees, fire pit & raised garden. The over-sized 2.75 car attached & 1.5 car detached garages put it over the top. Call today!
Location
State WI
County Waukesha
Zoning Residential
Rooms
Basement 8'+ Ceiling, Block, Full, Partially Finished, Sump Pump, Walk Out/Outer Door, Exposed
Kitchen Main
Interior
Interior Features Water Softener, Cable/Satellite Available, Central Vacuum, High Speed Internet, Pantry, Wet Bar
Heating Natural Gas
Cooling Central Air, Forced Air
Equipment Dishwasher, Dryer, Freezer, Range/Oven, Range, Refrigerator, Washer
Exterior
Exterior Feature Aluminum/Steel, Aluminum, Masonite/PressBoard, Stone, Brick/Stone
Garage Opener Included, Attached, 3 Car
Garage Spaces 3.75
Waterfront N
Building
Sewer Well, Private Septic System
Architectural Style Ranch
New Construction N
Schools
Elementary Schools Woodside
Middle Schools Templeton
High Schools Hamilton
School District Hamilton
Read Less
Want to know what your home might be worth? Contact us for a FREE valuation!

Our team is ready to help you sell your home for the highest possible price ASAP
Copyright 2024 WIREX - All Rights Reserved






