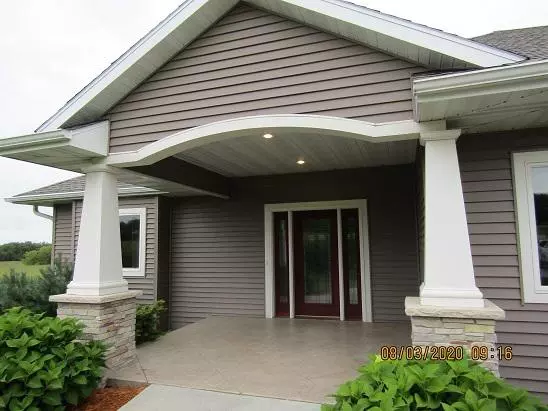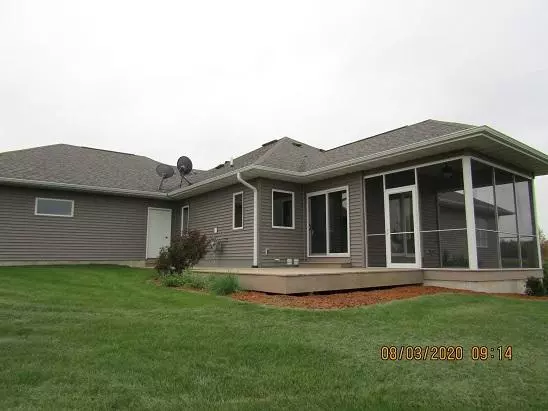Bought with Kyle Johnson
$380,000
$399,900
5.0%For more information regarding the value of a property, please contact us for a free consultation.
862 Windsor Road Ripon, WI 54971
3 Beds
2.5 Baths
3,362 SqFt
Key Details
Sold Price $380,000
Property Type Single Family Home
Sub Type Ranch,Prairie/Craftsman
Listing Status Sold
Purchase Type For Sale
Square Footage 3,362 sqft
Price per Sqft $113
Municipality RIPON
Subdivision N
MLS Listing ID 1889915
Sold Date 09/11/20
Style Ranch,Prairie/Craftsman
Bedrooms 3
Full Baths 2
Half Baths 1
Year Built 2013
Annual Tax Amount $8,007
Tax Year 2019
Lot Size 1.430 Acres
Acres 1.43
Property Description
At the edge of Ripon's northwest side is this 7 yr old modern Craftsman style ranch home. Open concept living room w/FP, kitchen w/island and dining area. Solid surface counter tops, stainless steel appliances, walk-in pantry. Main level laundry and spacious closet area near the laundry/garage entry. Main level owner's BR with walk-in closet, owner's bath with two vanities, garden tub and walk-in shower. Additional half bath, 9x12 screen room and access to deck on main level. Finished lower level family room w/patio doors leading to backyard patio, heated floors in LL, two additional bedrooms with egress windows and a full bath. Ample storage space, NEW large hot water heater. 27x35 garage w/ heated floors and utility sink and hot/cold water. Nicely landscaped, private.
Location
State WI
County Fond Du Lac
Zoning R
Rooms
Family Room Lower
Basement Full, Exposed, Full Size Windows, Walk Out/Outer Door, Finished, Sump Pump, Poured Concrete
Kitchen Main
Interior
Interior Features Walk-in closet(s), Water Softener, Cable/Satellite Available
Heating Natural Gas
Cooling Forced Air, In-floor, Air exchanger
Equipment Range/Oven, Refrigerator, Dishwasher, Microwave, Disposal, Washer, Dryer
Exterior
Exterior Feature Vinyl, Stone
Garage 3 Car, Attached, Heated, Opener Included
Garage Spaces 3.0
Building
Sewer Municipal Water, Municipal Sewer
Architectural Style Ranch, Prairie/Craftsman
New Construction N
Schools
Elementary Schools Barlow Park/Murray Park
Middle Schools Ripon
High Schools Ripon
School District Ripon
Others
Special Listing Condition Arms Length
Read Less
Want to know what your home might be worth? Contact us for a FREE valuation!

Our team is ready to help you sell your home for the highest possible price ASAP
Copyright 2024 WIREX - All Rights Reserved






