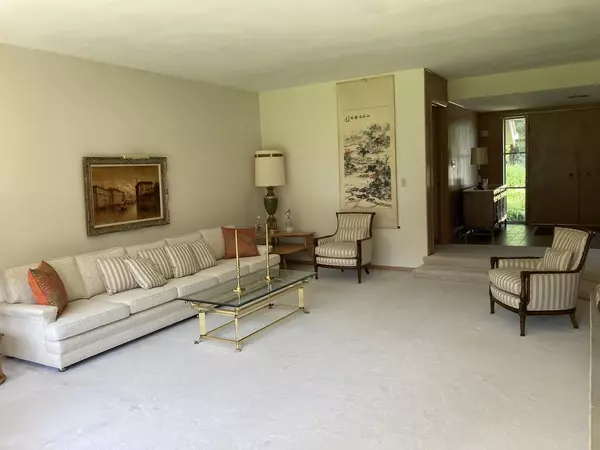Bought with Lisa A Thompson
$365,000
$424,900
14.1%For more information regarding the value of a property, please contact us for a free consultation.
1421 W Spruce #Ct River Hills, WI 53217
4 Beds
4 Baths
3,517 SqFt
Key Details
Sold Price $365,000
Property Type Single Family Home
Sub Type Cape Cod
Listing Status Sold
Purchase Type For Sale
Square Footage 3,517 sqft
Price per Sqft $103
Municipality RIVER HILLS
MLS Listing ID 1700103
Sold Date 09/24/20
Style Cape Cod
Bedrooms 4
Full Baths 4
Year Built 1965
Annual Tax Amount $9,366
Tax Year 2019
Lot Size 1.890 Acres
Acres 1.89
Property Sub-Type Cape Cod
Property Description
Wow 1st time on the market-owner built this home on 1.8 acre and enjoyed all these years. Large living room with wall of windows floor to ceiling looking over the lush green private yard, beautiful fireplace. Large dining rm, and kitchen with a beautiful sun porch to enjoy on these summer nights. First floor master with full bath walk in shower, closets and storage galore. 1st floor laundry off kitchen. Upstairs a loft area for kids learning center with 2 bedrooms and full bath. Walk in attic with plenty more storage. Basement is a walk out with another fireplace and full bath. The possibilities are endless with size and construction of this home. Agent does not verify room sizes/sq footage. Property is being sold by Trustee AS IS so there is no RECR.
Location
State WI
County Milwaukee
Zoning R-2
Rooms
Basement Block, Full, Full Size Windows, Partially Finished, Sump Pump, Walk Out/Outer Door, Exposed
Kitchen Main
Interior
Interior Features Water Softener, Cable/Satellite Available, High Speed Internet, Pantry, Wood or Sim.Wood Floors
Heating Natural Gas
Cooling Central Air, Forced Air, Multiple Units
Equipment Dishwasher, Disposal, Dryer, Microwave, Other, Range/Oven, Range, Refrigerator, Washer
Exterior
Exterior Feature Brick, Brick/Stone, Wood
Parking Features Opener Included, Attached, 2 Car
Garage Spaces 2.5
Building
Lot Description Wooded
Sewer Municipal Sewer, Well
Architectural Style Cape Cod
New Construction N
Schools
High Schools Nicolet
School District Maple Dale-Indian Hill
Others
Special Listing Condition Arms Length
Read Less
Want to know what your home might be worth? Contact us for a FREE valuation!

Our team is ready to help you sell your home for the highest possible price ASAP
Copyright 2025 WIREX - All Rights Reserved






