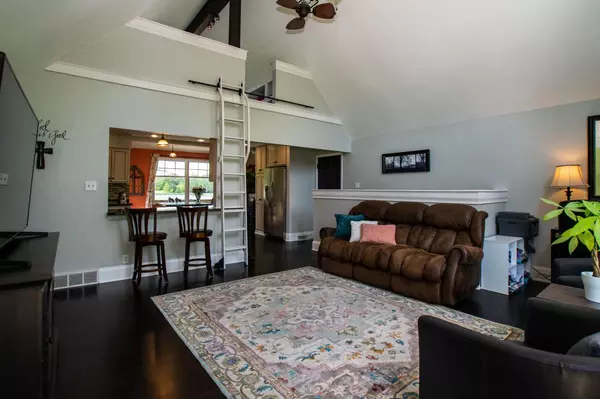Bought with Donna Brongiel
$300,000
$299,900
For more information regarding the value of a property, please contact us for a free consultation.
W5552 Briarwood Rd Elkhorn, WI 53121
3 Beds
3 Baths
2,574 SqFt
Key Details
Sold Price $300,000
Property Type Single Family Home
Sub Type Contemporary,Ranch
Listing Status Sold
Purchase Type For Sale
Square Footage 2,574 sqft
Price per Sqft $116
Municipality SUGAR CREEK
Subdivision Sylvan Trace
MLS Listing ID 1690697
Sold Date 07/20/20
Style Contemporary,Ranch
Bedrooms 3
Full Baths 3
Year Built 1978
Annual Tax Amount $2,889
Tax Year 2019
Lot Size 0.710 Acres
Acres 0.71
Property Description
EXCEPTIONAL FIND in SUGAR CREEK! 3+BDR 3 BATH RANCH HOME on 3/4 ACRE w/POND & CONSERVANCY VIEWS. Open floor plan full of natural light features spacious living room w/CATHEDRAL CEILING & LOFT; large kitchen w/Chef's island, SS appliances, gorgeous cabinetry/contrasting countertops; RICH BAMBOO flooring throughout main - FANTASTIC! Generous master & 2 bdrms enjoy same great flooring w/classic white trim & full bath. Finished lower level has large family room, den w/French doors, mud room & full bath. Spacious 2.5 car garage has BEAUTIFUL FINISHED BREEZEWAY connecting it to the home; attention to detail is found at every turn. Fenced in backyard has fire pit, patio area & large wood deck with great views. Perfect location, Elkhorn schools, PRIVACY & Mother Nature. Do not wait, come see NOW!
Location
State WI
County Walworth
Zoning RES
Rooms
Family Room Lower
Basement Block, Finished, Full
Kitchen Main
Interior
Interior Features Cathedral/vaulted ceiling, Wood or Sim.Wood Floors
Heating Natural Gas
Cooling Central Air, Forced Air
Equipment Dryer, Range/Oven, Range, Refrigerator, Washer
Exterior
Exterior Feature Brick, Brick/Stone, Vinyl
Garage Opener Included, Attached, 2 Car
Garage Spaces 2.5
Waterfront N
Waterfront Description Pond
Building
Lot Description Sidewalks
Sewer Well, Private Septic System
Architectural Style Contemporary, Ranch
New Construction N
Schools
Elementary Schools Tibbets
Middle Schools Elkhorn Area
High Schools Elkhorn Area
School District Elkhorn Area
Read Less
Want to know what your home might be worth? Contact us for a FREE valuation!

Our team is ready to help you sell your home for the highest possible price ASAP
Copyright 2024 WIREX - All Rights Reserved






